OrthoGen® EN

OrthoGen® is an ObjectARX application developed by 3DS Net Inc. that automates the annotation of orthographic drawings using proprietary algorithms to place tags and dimensions precisely. This software significantly reduces drawing generation time — by over 50% — while improving drawing quality.
Annotations remain consistent with the original model and are automatically updated when changes occur.
OrthoGen® automates the annotation and dimensioning of 2D orthographic drawings generated from 3D models. Its implementation streamlines the information flow by enabling the creation of “as-designed” documentation before construction begins—reducing RFIs and potential disputes. It supports early-stage drawing creation, updating, and publishing while delivering detailed documentation.
The software is a valuable tool for engineers, designers, and drafters who produce 2D technical drawings for construction, fabrication, or documentation across a range of industries.
- Oil & gas
- Chemicals
- Mining
- Power generation (nuclear, thermal, renewable)
- Heavy industrial plant construction
- Heavy infrastructure construction
- Machinery and heavy equipment
- Utilities and communications
- Engineering services
Benefits
Direct integration
with DWG
OrthoGen works directly in AutoCAD® or BricsCAD® DWG files, fitting seamlessly into existing CAD workflows.
Annotation and dimensioning
automation
The software eliminates repetitive tasks by automating annotation and dimensioning, saving valuable time.
Reduction in errors
and checking time
Automated updates reduce manual errors and significantly shorten the time required for drawing verification.
Optimized design time
With annotations handled automatically, designers can focus more on design and project development.
Compliance with CAD
standards
The software applies customer CAD standards automatically, ensuring consistent and standard-compliant output.
Increased efficiency
and quality
Automating repetitive tasks enhances overall efficiency and ensures the production of high-quality drawings.
Detailed documentation
Create detailed section and view drawings that clearly communicate design intent and project specifications.
Features
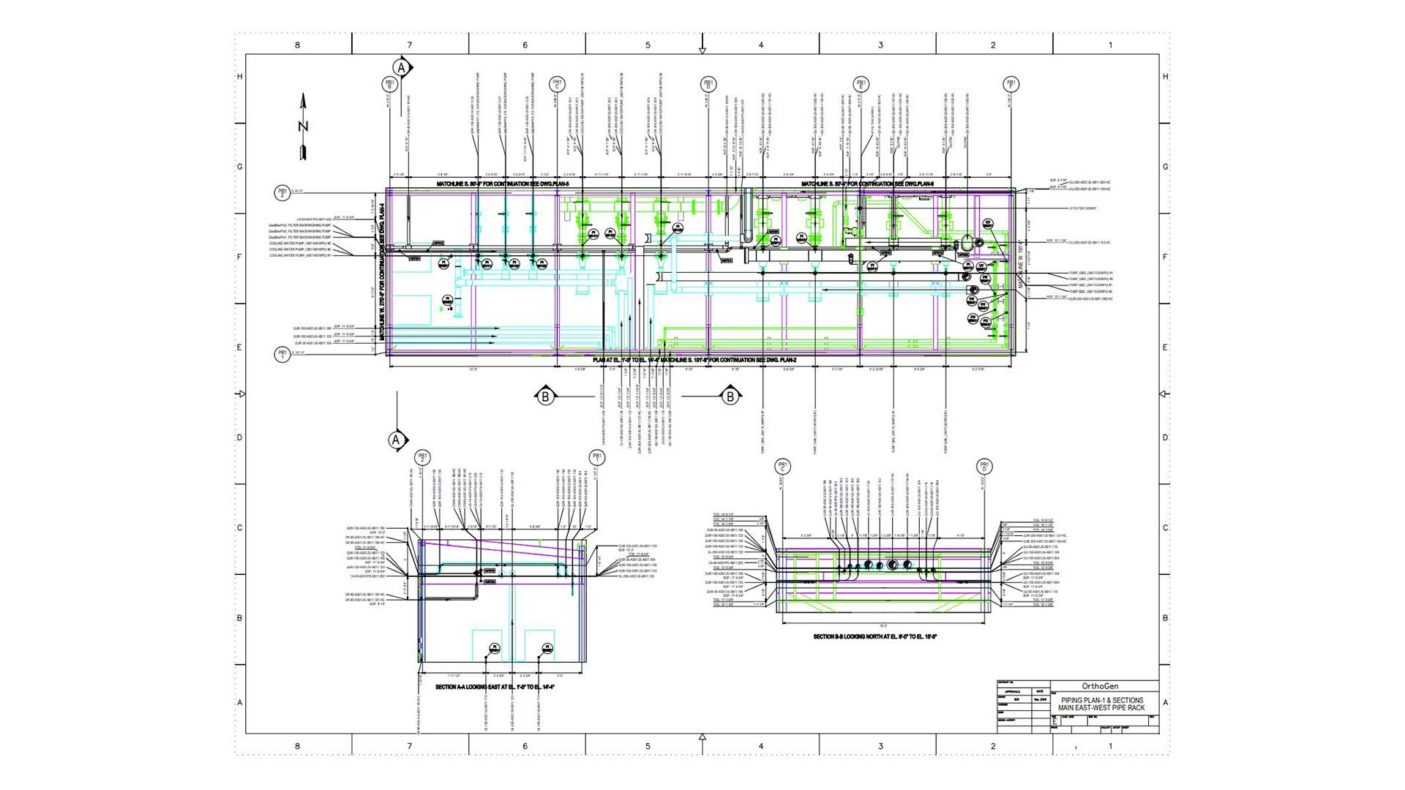
Piping plan
Example pipe plan drawing for piping systems.
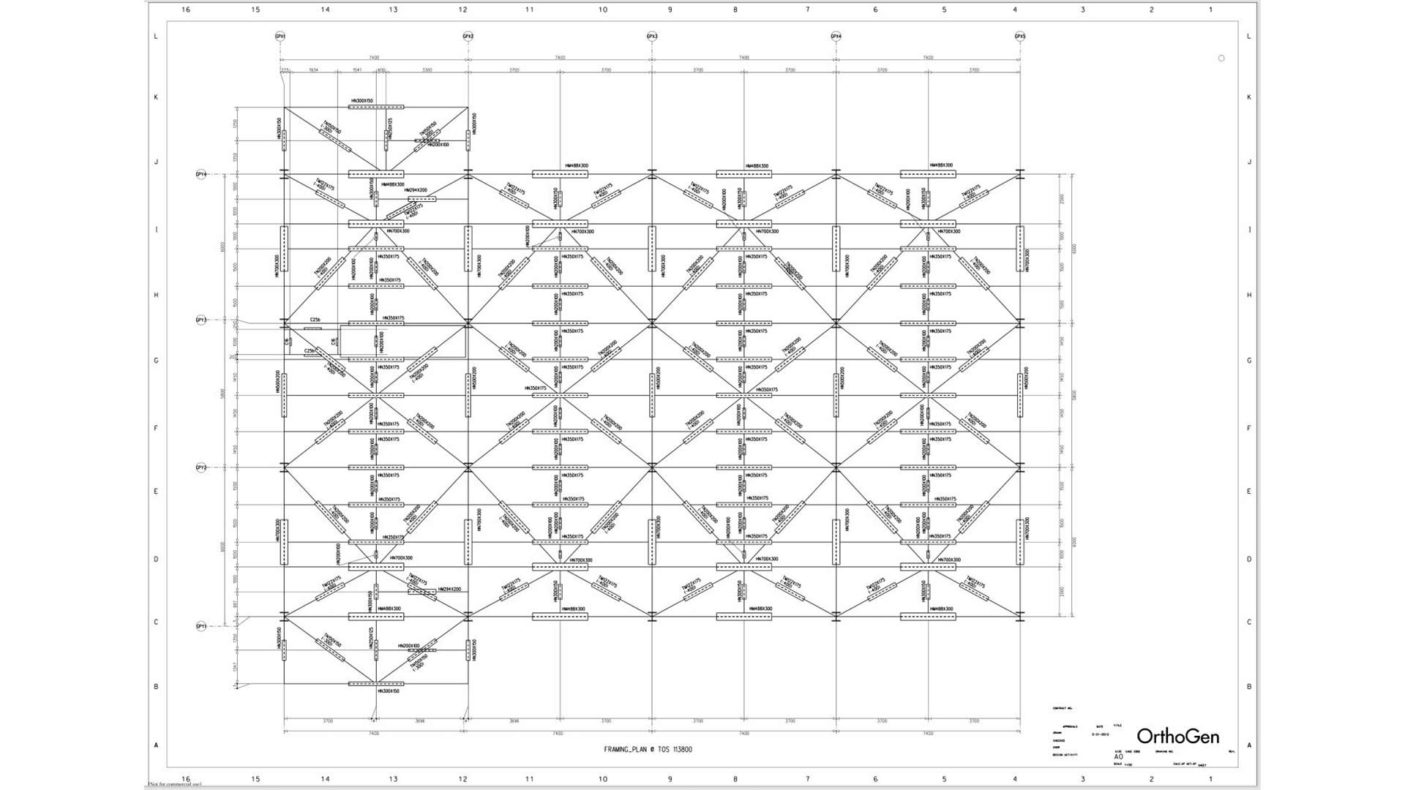
Structural plan
Example structural layout drawing for steel frameworks.
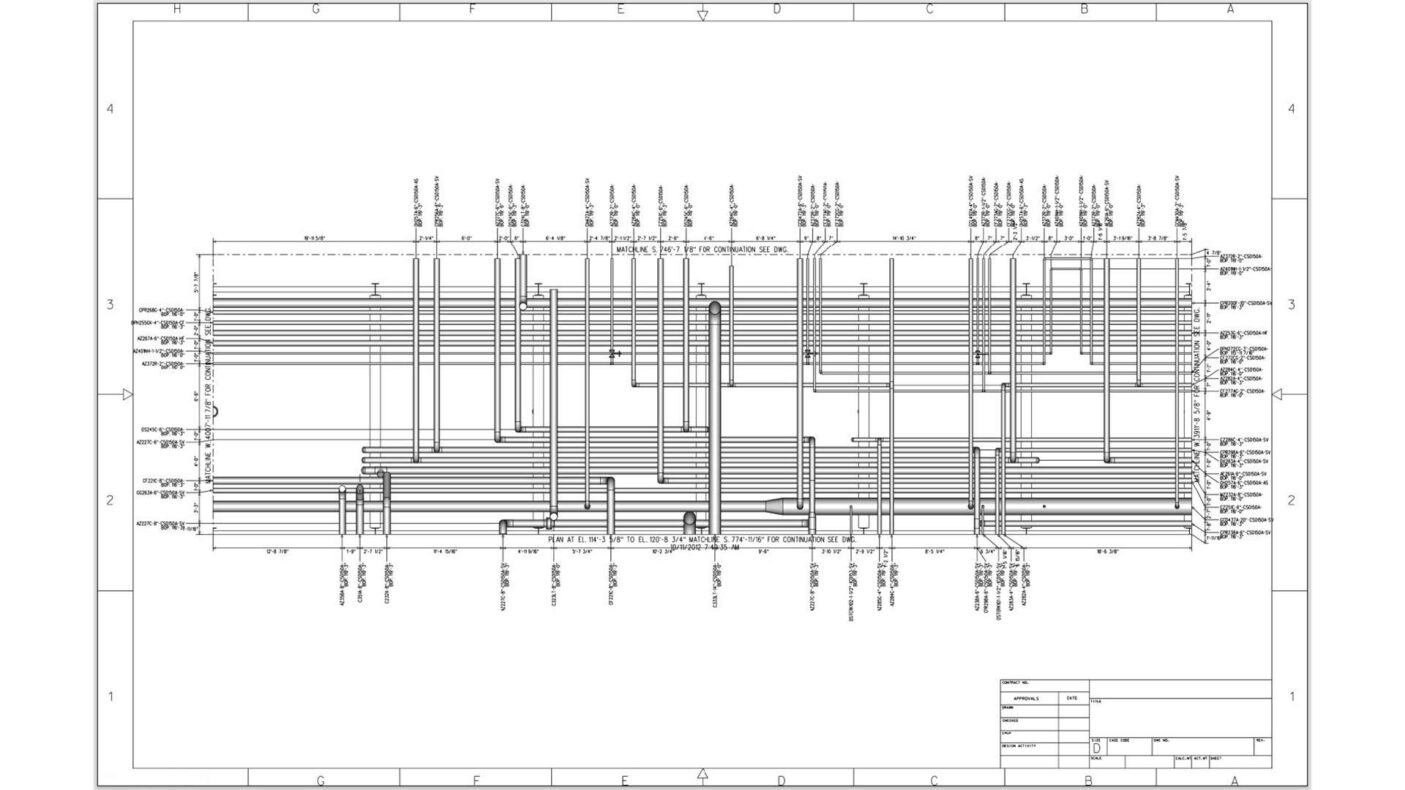
Pipe rack plan
Example orthographic drawing of a pipe rack structure.
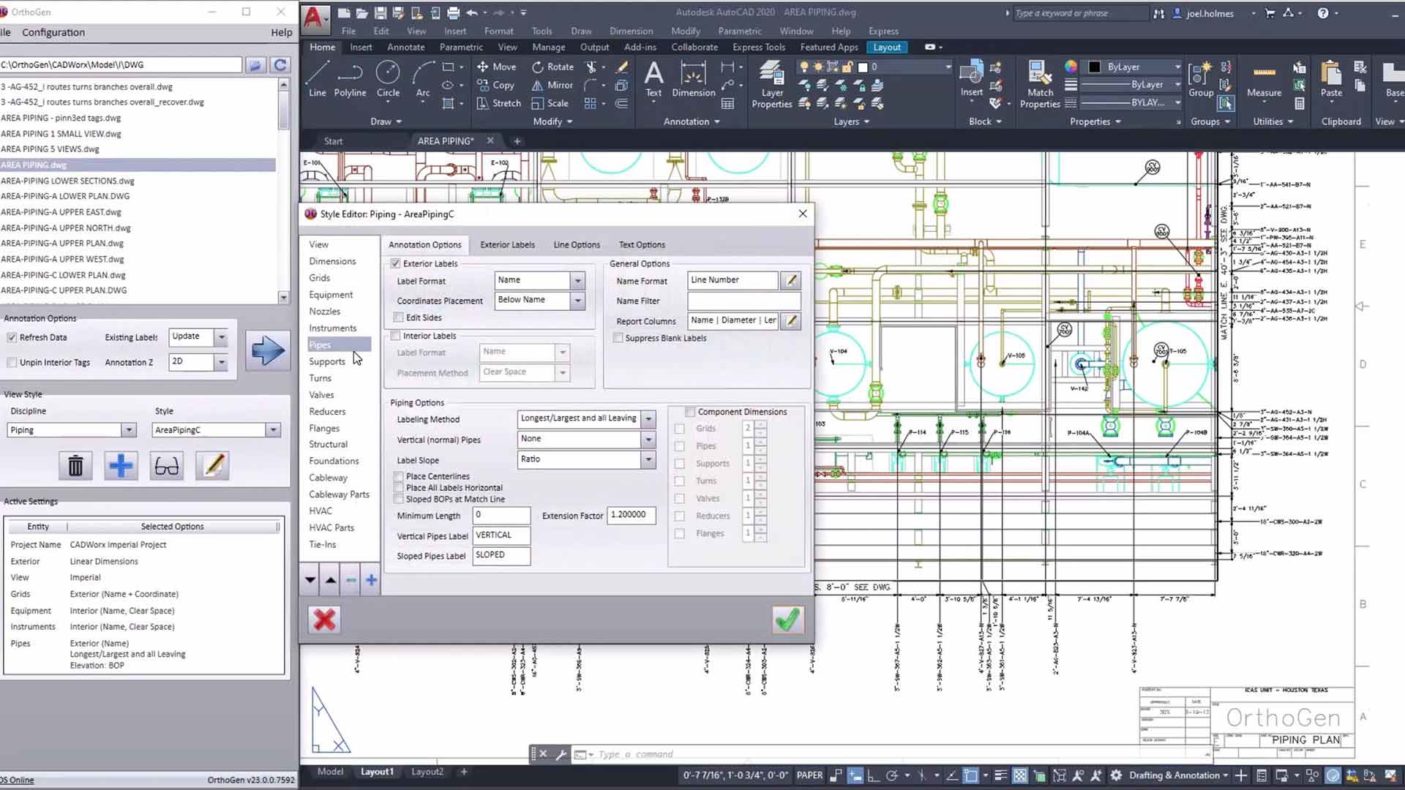
Style editor
Configure drawing styles based on company-specific standards and preferences.
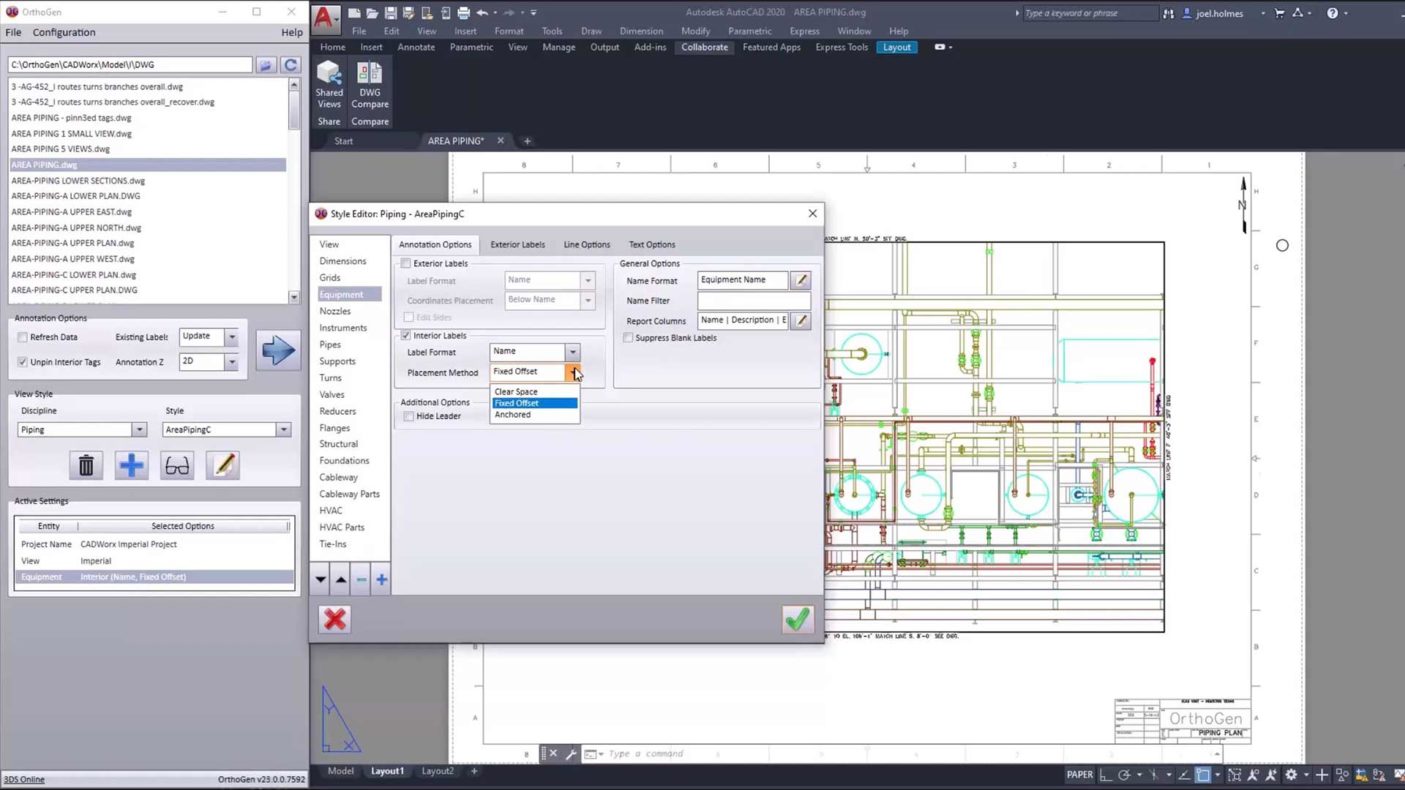
Interior tags and annotations
Add annotations and tags within drawing views for clarity and completeness.
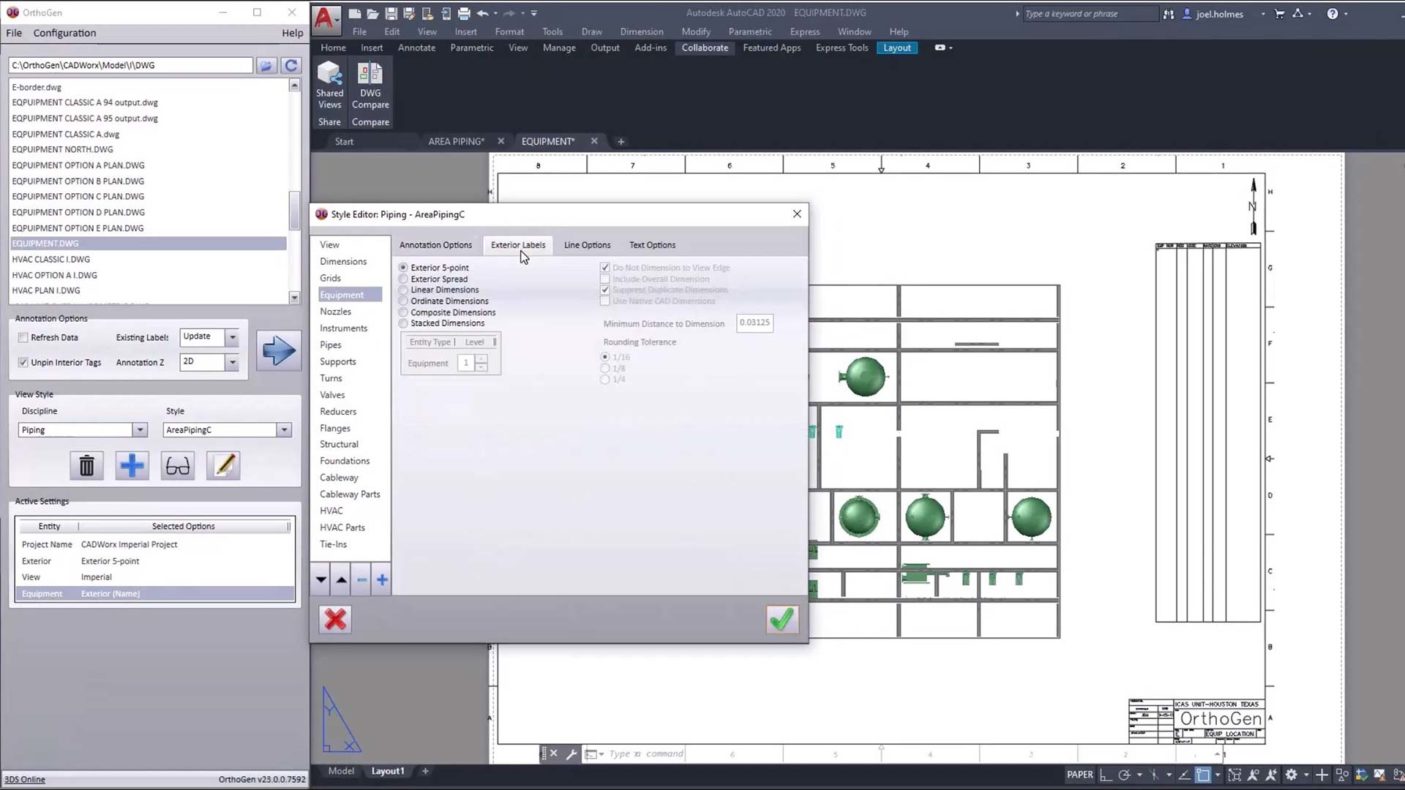
Exterior tags and annotations
Add annotations and tags outside drawing views to reduce visual clutter.
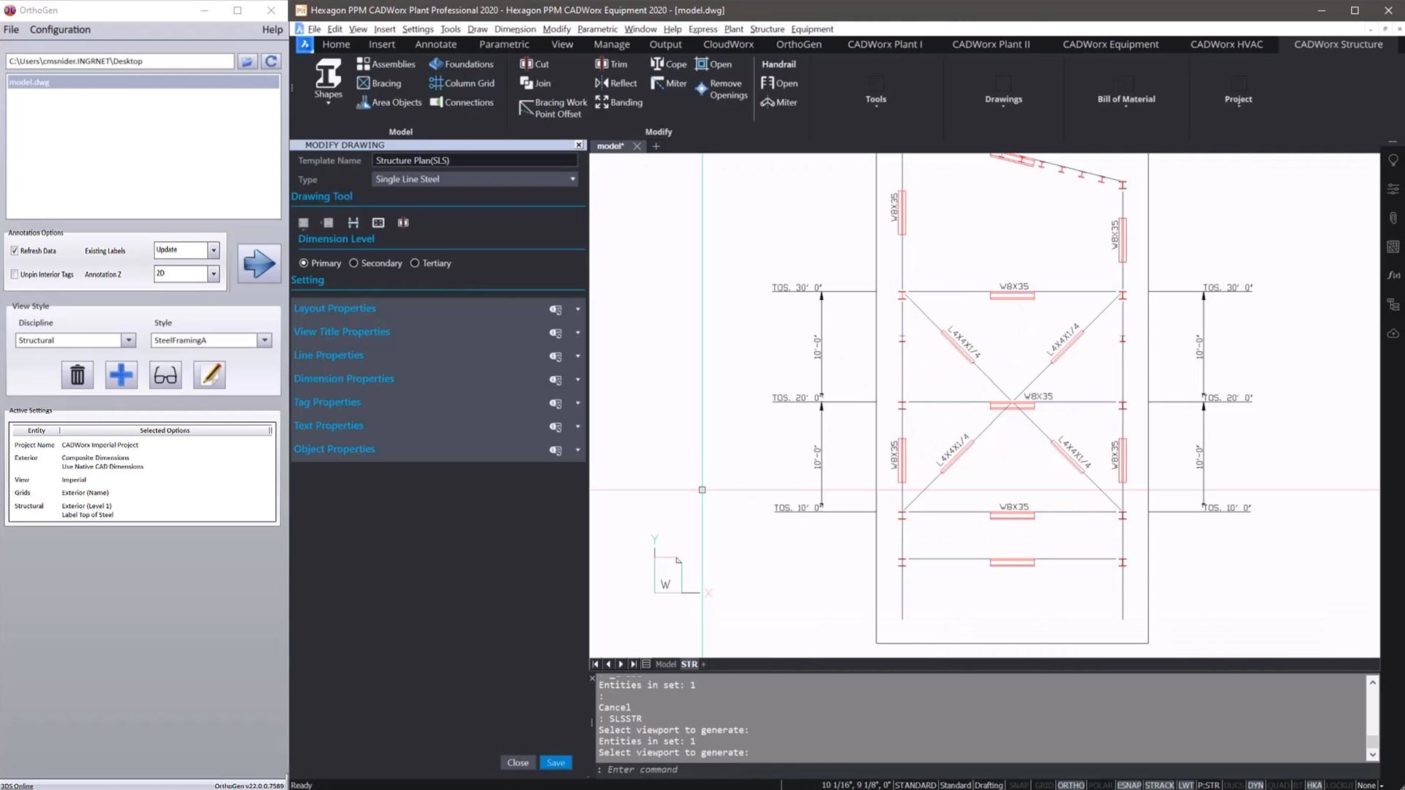
Add labels to views of CADWorx® Structure model
Easily label elements from a CADWorx® Structure model in 2D drawing views.
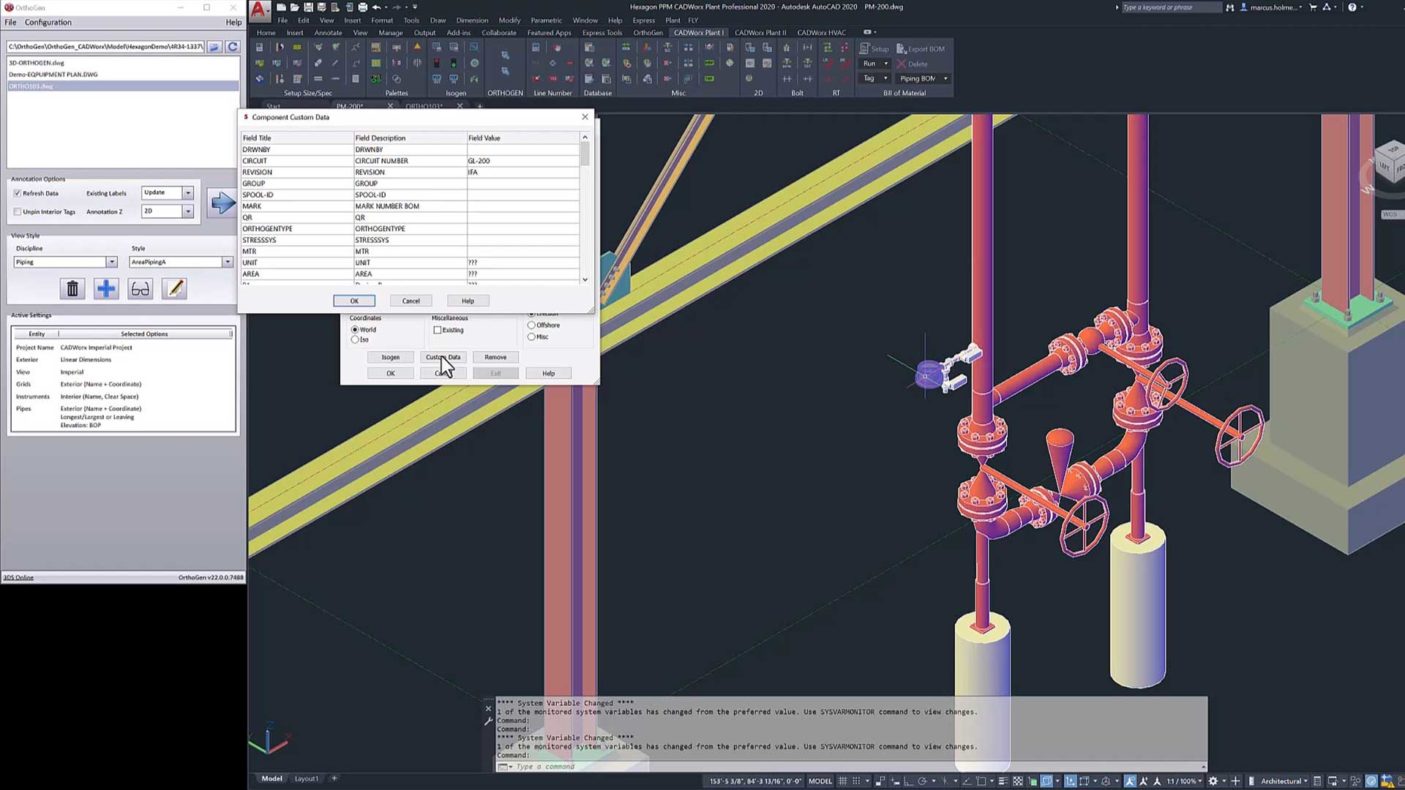
Add custom data on CADWorx® Usershapes
Apply user-defined data to custom shapes and display them in layouts and orthographic views.
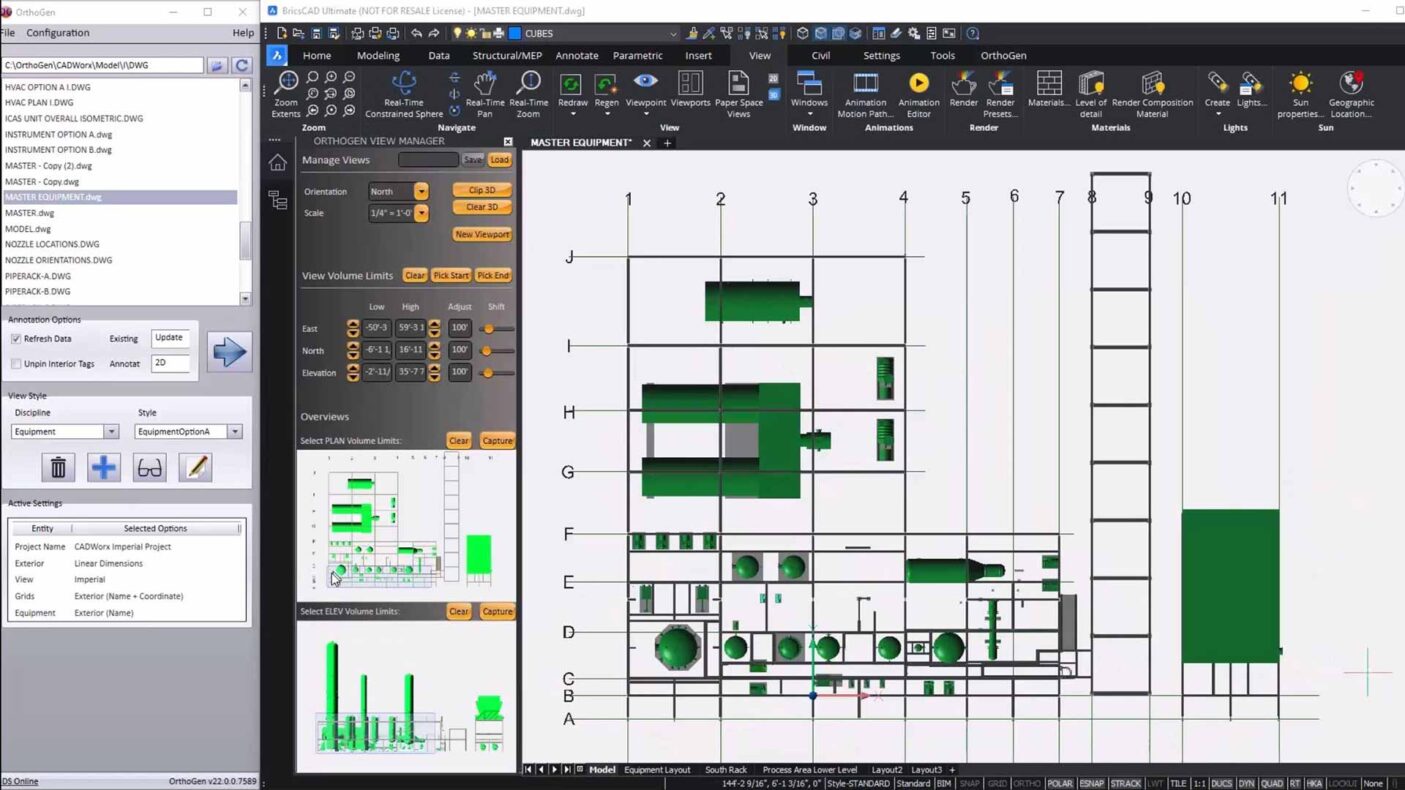
Use view manager to create custom views
Intuitively define and save custom drawing views with the built-in view manager.
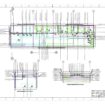
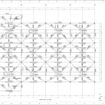
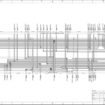
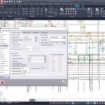
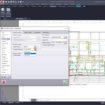
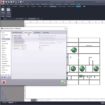
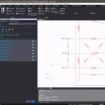
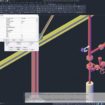
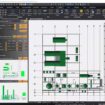
Capabilities
- Updates views in seconds for any discipline
- Automatically annotates and dimensions entire viewports
- Supports multiple views with different styles per sheet
- Places tags in clear space to avoid overlapping
- Auto-annotates view limits and orientations
- Supports user coordinate systems (UCS)
- Places location data as coordinates and/or dimensions
- Automatically places BOP, TOP, CL, INV, or TOS
- Expresses sloped pipes as ratio, angle, or percent slope
- Integrates with CADWorx® Structure Professional models and grids
- User-defined “level of detail” rules for label density
- Manually moved tags are preserved during updates
Practical applications

