AX3000® EN

Developed over 40 years and continually refined based on user feedback, AX3000® is a comprehensive software suite for streamlining workflows in building services engineering, energy systems, and sustainability. Available as a plug-in for AutoCAD® and BricsCAD®, it integrates seamlessly into familiar environments.
Its intuitive interface and broad feature set empower professionals to complete MEP (mechanical, electrical, and plumbing) projects quickly and accurately.
AX3000® automates time-consuming tasks such as documentation, testing, bill of materials creation, and standards compliance checks. This allows engineers and designers to focus on planning, design, and analysis, helping them complete MEP projects more efficiently and with less effort.
AX3000® is ideal for construction firms, general contractors, engineering consultants, installation companies, and academic institutions. It is a key solution for anyone involved in designing and managing MEP systems across industrial and infrastructure projects.
- Heavy industrial plant construction
- Heavy infrastructure construction
- Engineering services
Benefits
Easy to learn
Familiar CAD functions and a consistent interface across modules ensure fast onboarding and ease of use.
Easy to use
Dedicated solutions for HVAC, electrical, plumbing, and fire protection in 2D or 3D with automated design tools like Easyline.
Accurate
Generates detailed bills of materials and fitting lists in compliance with international standards to support quality control.
Comprehensive
One integrated platform covering all MEP systems, offering consistent tools throughout the design process.
Visual
3D views, cross-sections, and perspectives provide a clear and flexible graphical representation of systems.
Universal
Fully compatible with AutoCAD® and BricsCAD®, it supports standard formats and major international design standards.
Features
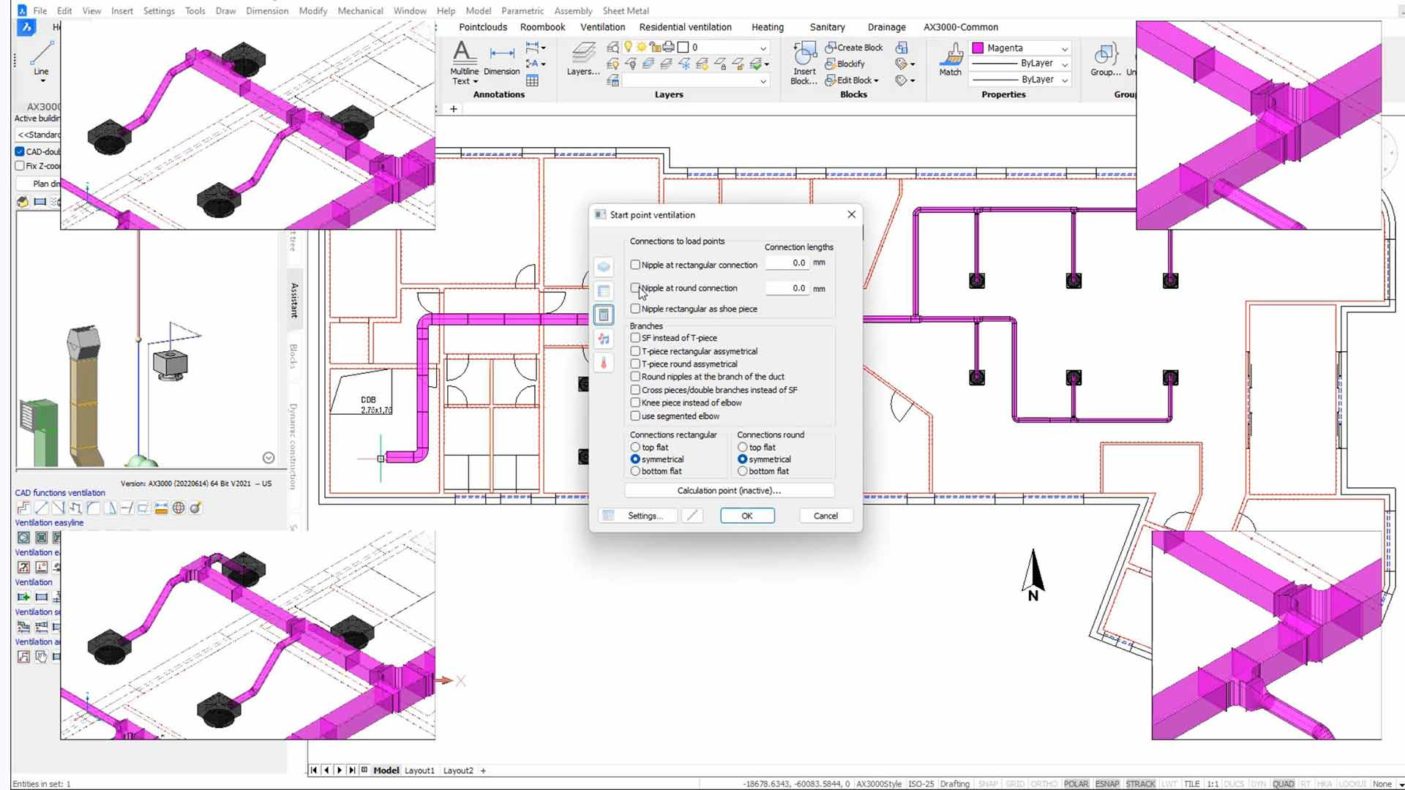
Ventilation and air conditioning systems
Create detailed design and installation drawings with 3D visualization, automatic labeling, connectors, length calculations, and sectional views.
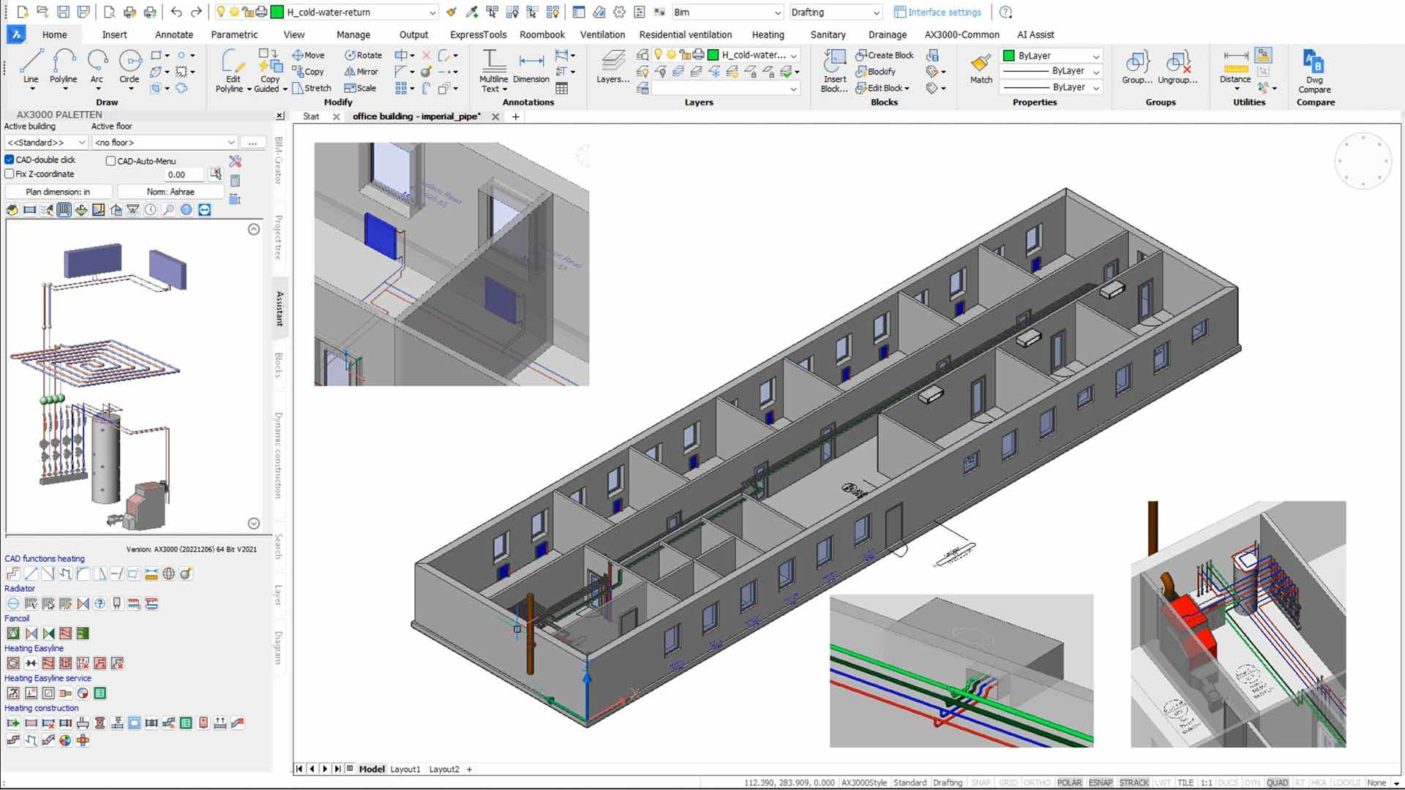
Heating systems
Design complex heating networks using built-in material databases, automated tools, and drawing aids compliant with current regulations.
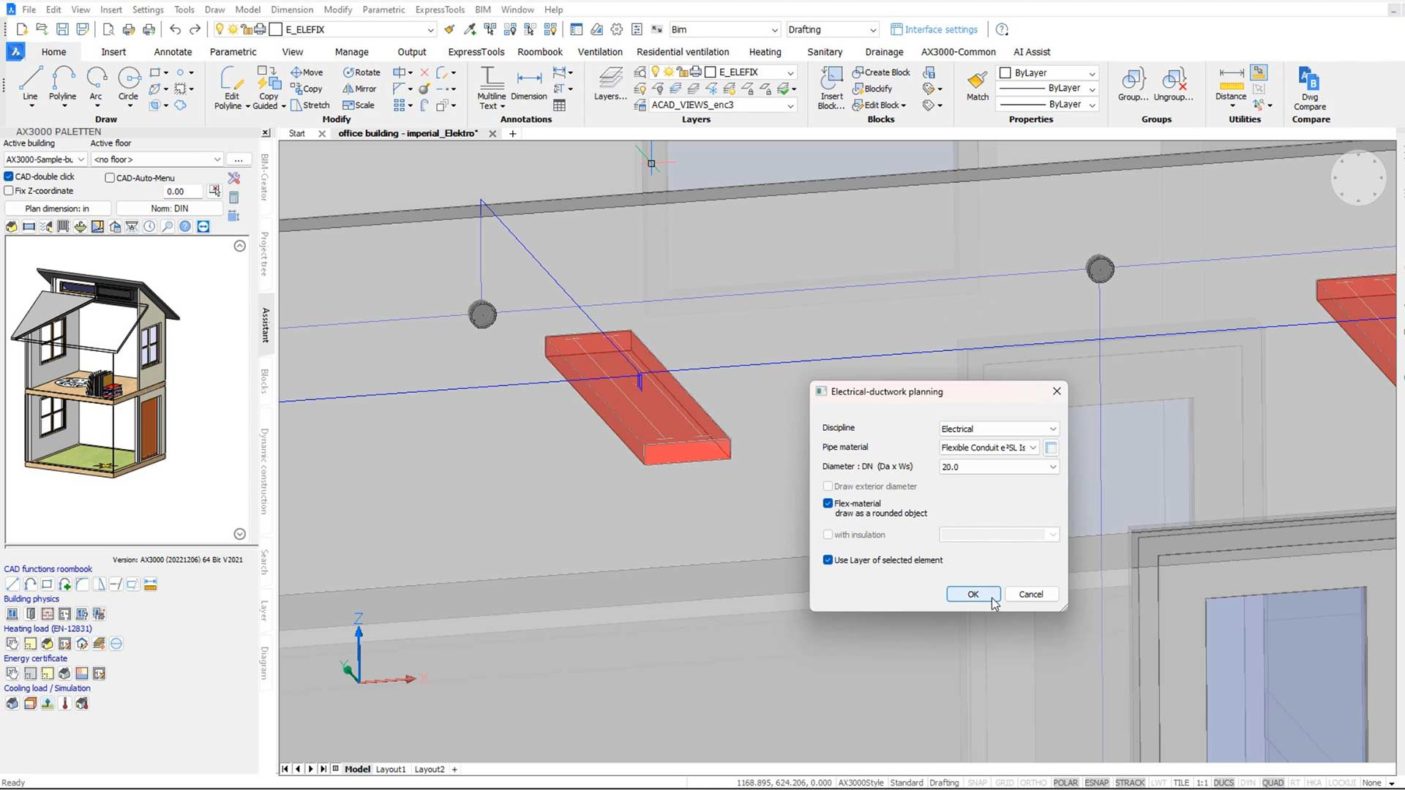
Electrical systems
Plan electrical layouts with built-in calculation tools, Excel-based reports, and component libraries for circuit design and load analysis.
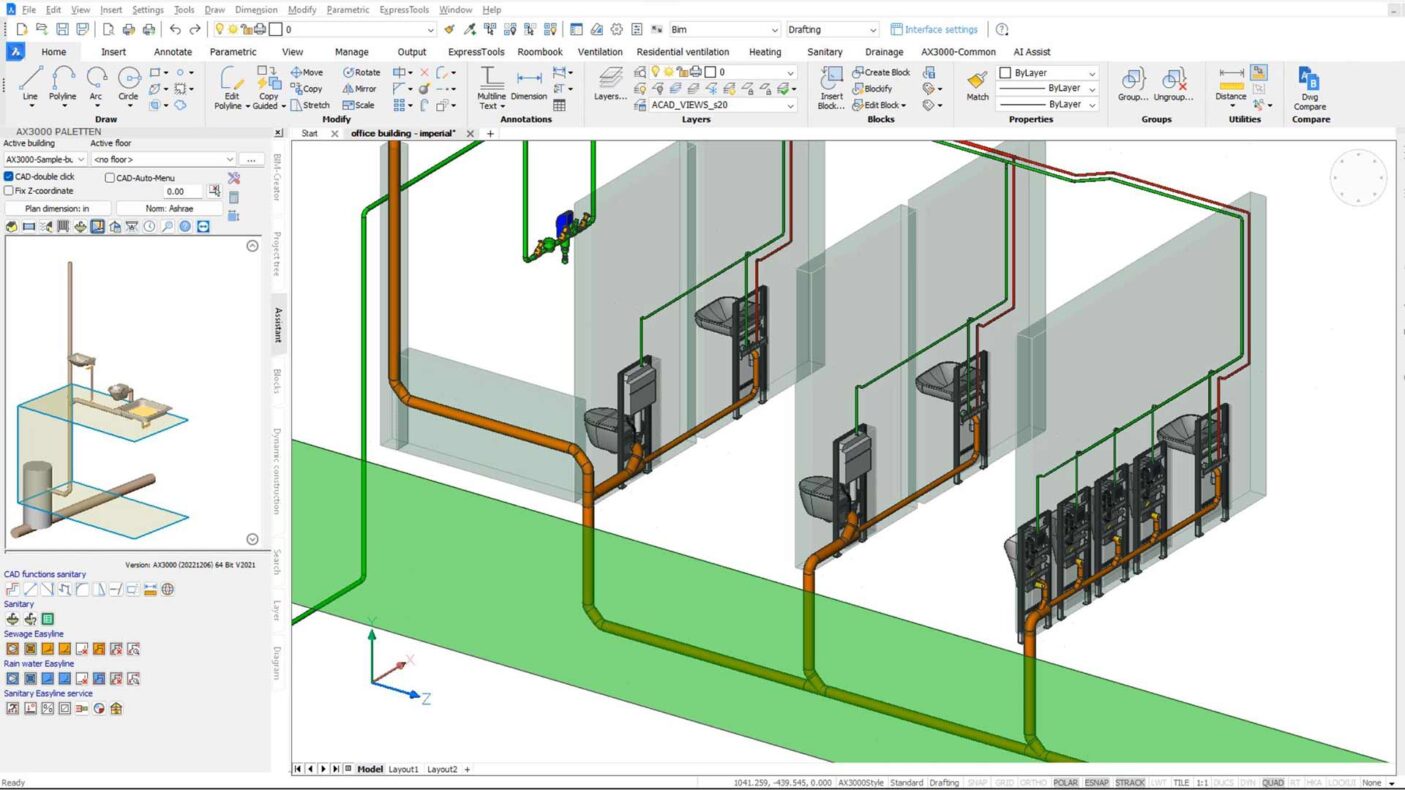
Sanitation and wastewater systems
Automate plumbing design with integrated modules, reducing errors and providing Excel-based implementation lists.
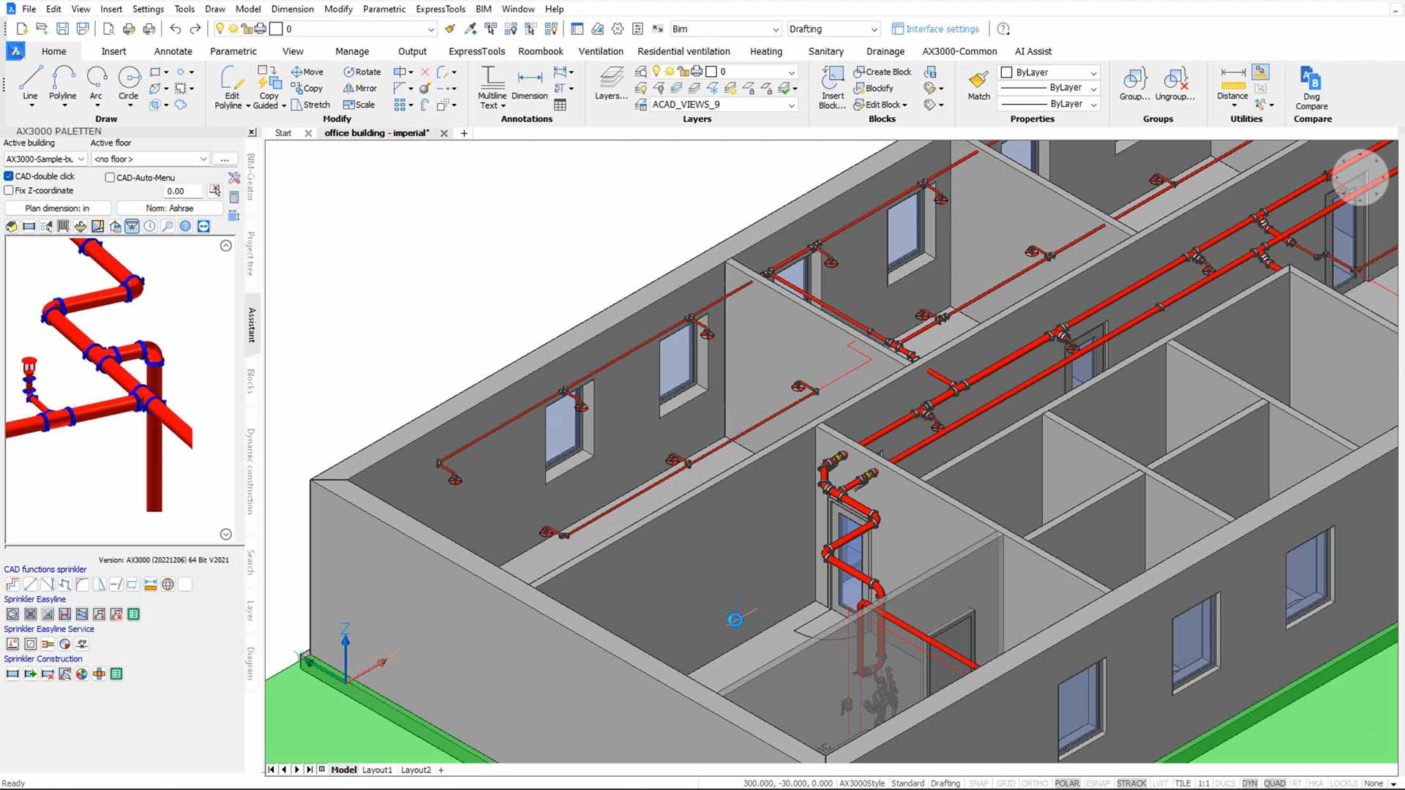
Fire safety sprinkler systems
Design complete sprinkler layouts in 3D using updated libraries, ensuring correct system logic and compliance with standards.
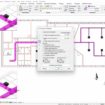
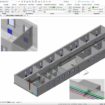



Capabilities
- Ventilation and air conditioning
- Heating (plumbing, heating, and cooling)
- Sanitation (cold/hot/wastewater systems)
- Fire safety sprinkler systems
- Electrical system design

