BricsCAD® BIM EN

BricsCAD® BIM is professional CAD software that delivers industry-specific 3D and BIM tools for the AEC sector, enhanced by powerful AI capabilities. Built on the DWG file format, it offers a familiar environment for CAD users and simplifies the transition to BIM workflows.
The platform enables users to model in 3D, import or create BIM data for collaboration, and produce accurate models ready for construction and fabrication.
BricsCAD® BIM streamlines BIM modeling by automating complex tasks such as data handling, level of detail (LOD) management, and documentation generation. It allows users to convert CAD geometry into BIM elements, build conceptual models, and generate detailed drawings and takeoffs at any project stage. The integration of BIM and plant models supports more effective stakeholder collaboration.
BricsCAD® BIM is ideal for architects, construction firms, BIM managers, BIM designers, and civil engineers looking for a flexible, accessible, and DWG-based BIM solution.
- Oil & Gas
- Chemicals
- Heavy Infrastructure Construction
- Mining
- Power Generation (Nuclear, Thermal, Renewable)
- Utilities and Communications
Benefits
Unified 2D and 3D
workflow
Easily switch between 2D drafting and 3D modeling in a single environment, reducing the need for multiple software platforms.
Advanced modeling
and design tools
Leverage AI-driven tools to simplify repetitive tasks with direct and parametric modeling capabilities.
Robust BIM functionality
Manage LOD, BIM data, and interoperability with other systems through certified IFC support.
Collaboration
and coordination
Cloud integration and clash detection features streamline teamwork and improve project accuracy.
Customizable
and extensible
Open APIs and a rich developer ecosystem allow for software customization and workflow automation.
Detailed documentation
and annotation
Generate 2D drawings from 3D models automatically, with customizable annotations and layouts.
Visualization
and rendering
Photorealistic rendering, real-time visualization, and VR tools enhance design presentations.
Flexible and affordable
licensing
Multi-platform availability and both subscription and perpetual licenses provide freedom and value.
Support and training
Comprehensive support resources, training programs, and frequent updates ensure smooth onboarding and use.
Features
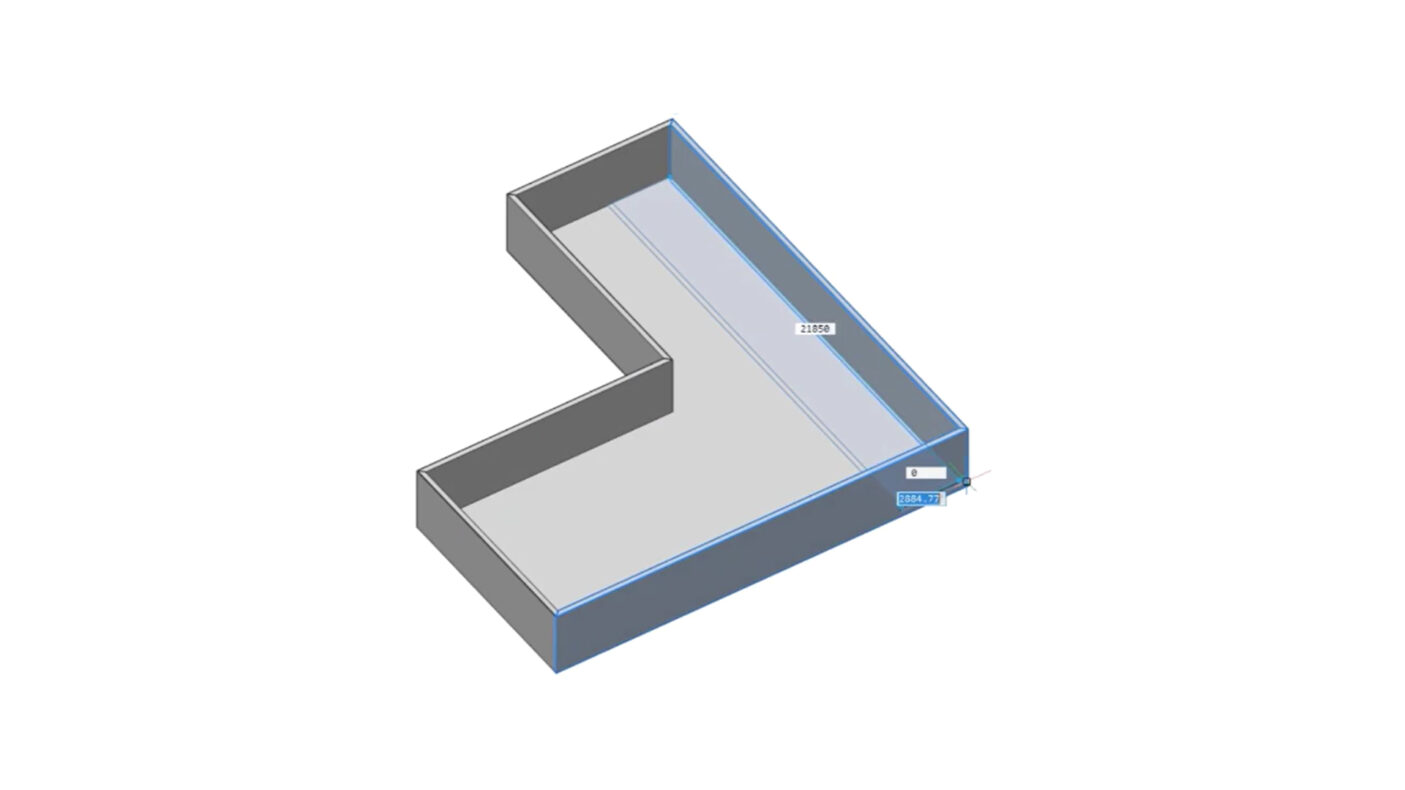
Modeling freedom
Model without constraints from predefined libraries. Lightweight, responsive models keep workflows efficient and flexible.

Quick floor plans
Use BIMQUICKDRAW to turn simple sketches into editable 3D room layouts in seconds.

Quick building
Speed up concept-to-BIM workflows with BIMQUICKBUILDING, which generates walls, slabs, and spaces from massing models.
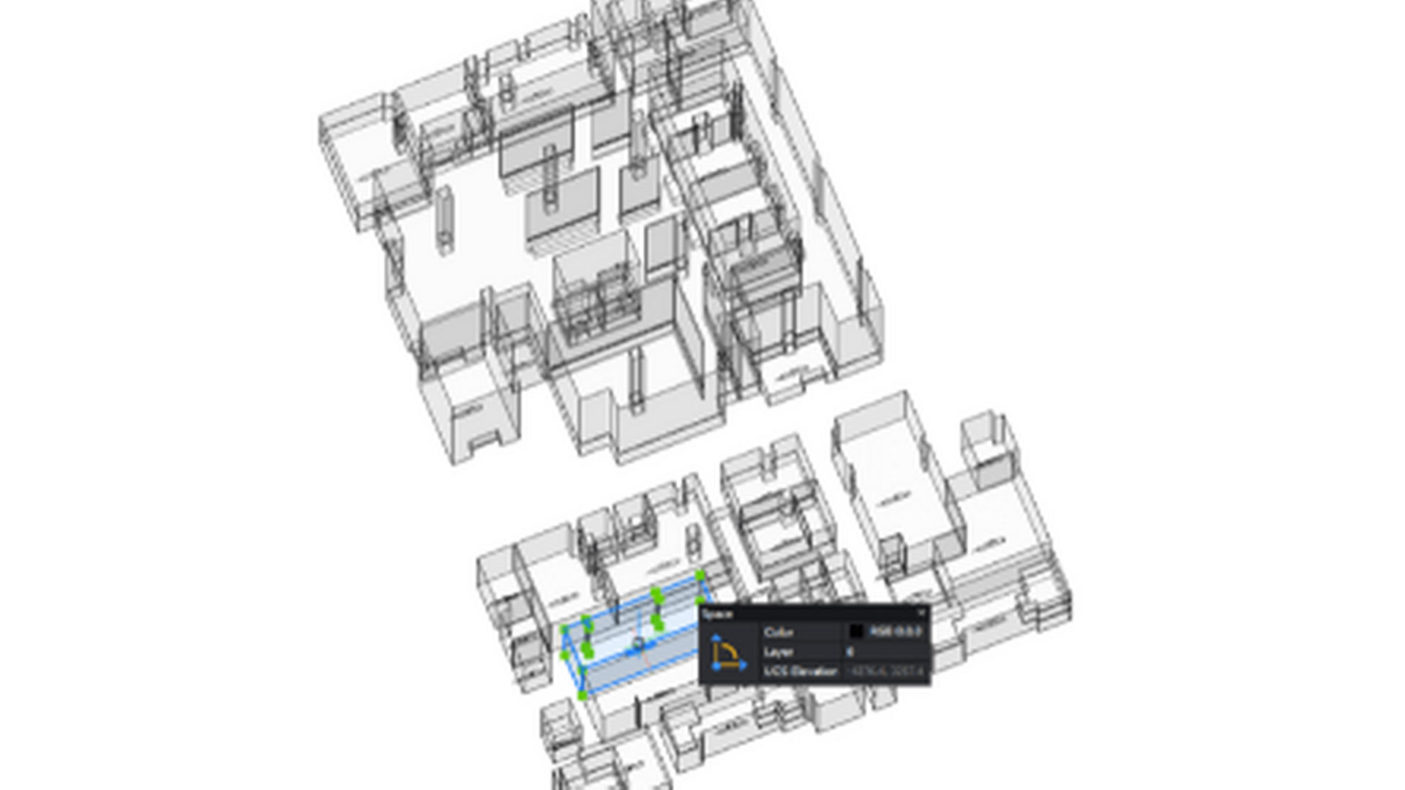
Spaces and zones
Create freeform spaces and zones as simple 2D elements or complex 3D volumes, adaptable to any need.
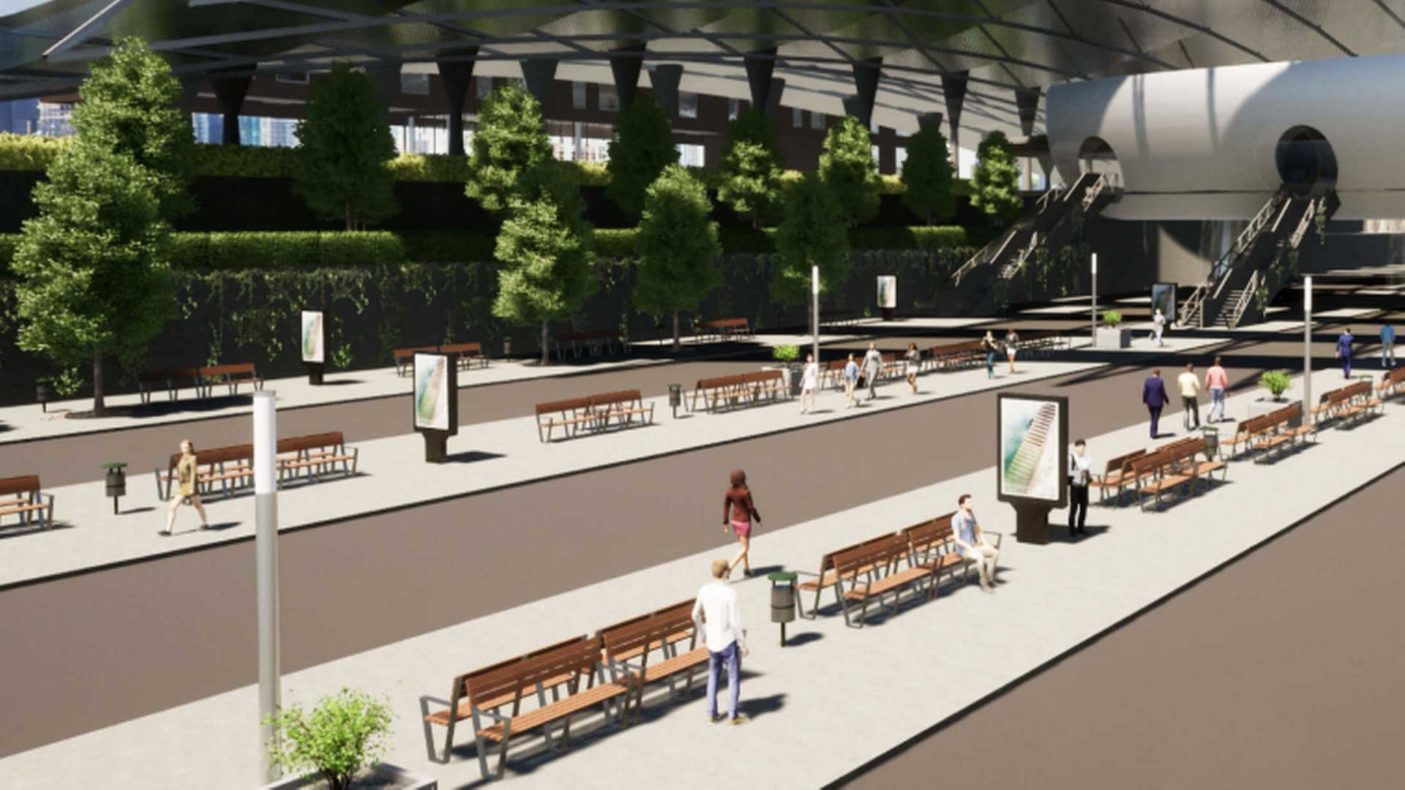
Real-time visualization
Render in real time with one click using Twinmotion or Lumion for immersive presentations.
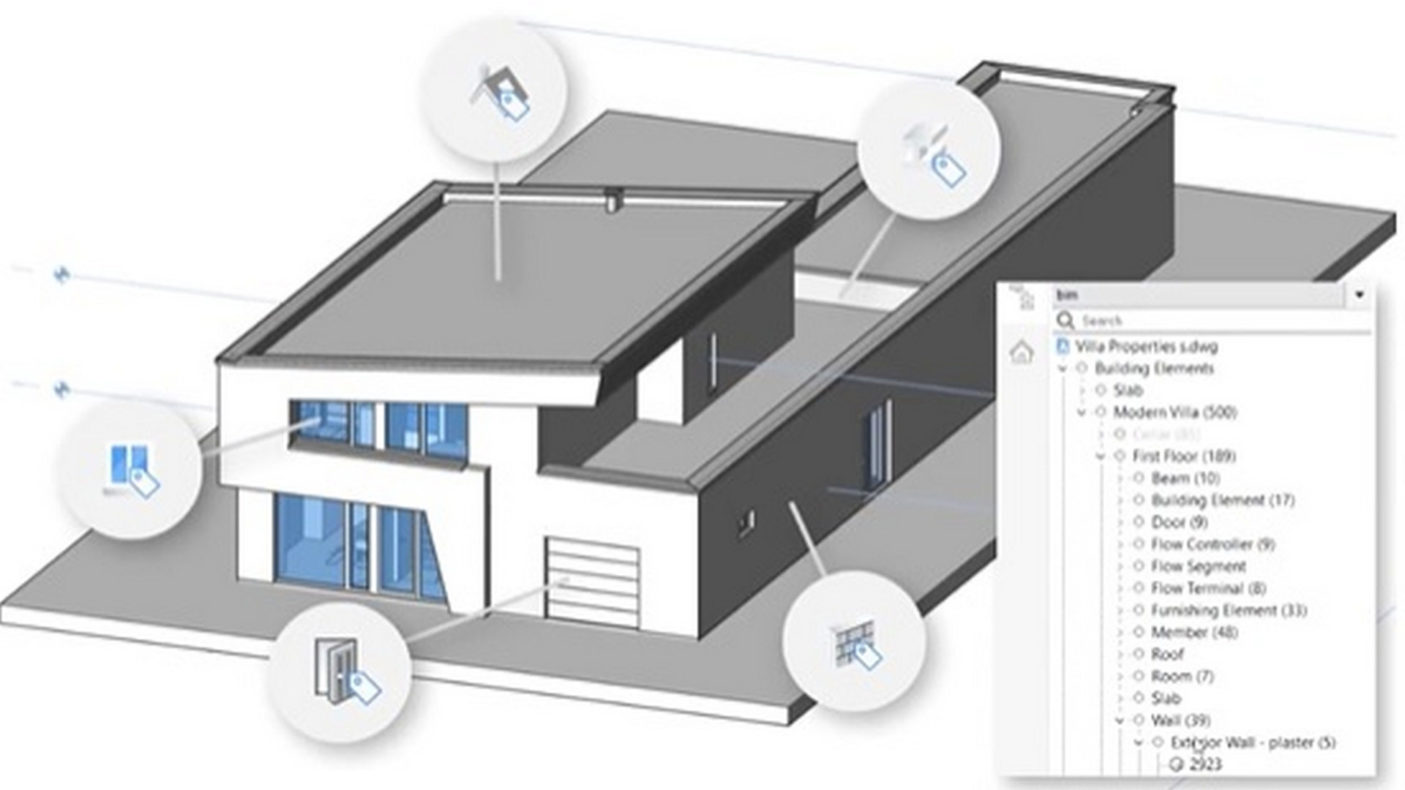
Classify, replicate, automate
Automatically classify conceptual models into LOD 200 BIM geometry and refine progressively with AI-powered workflows.
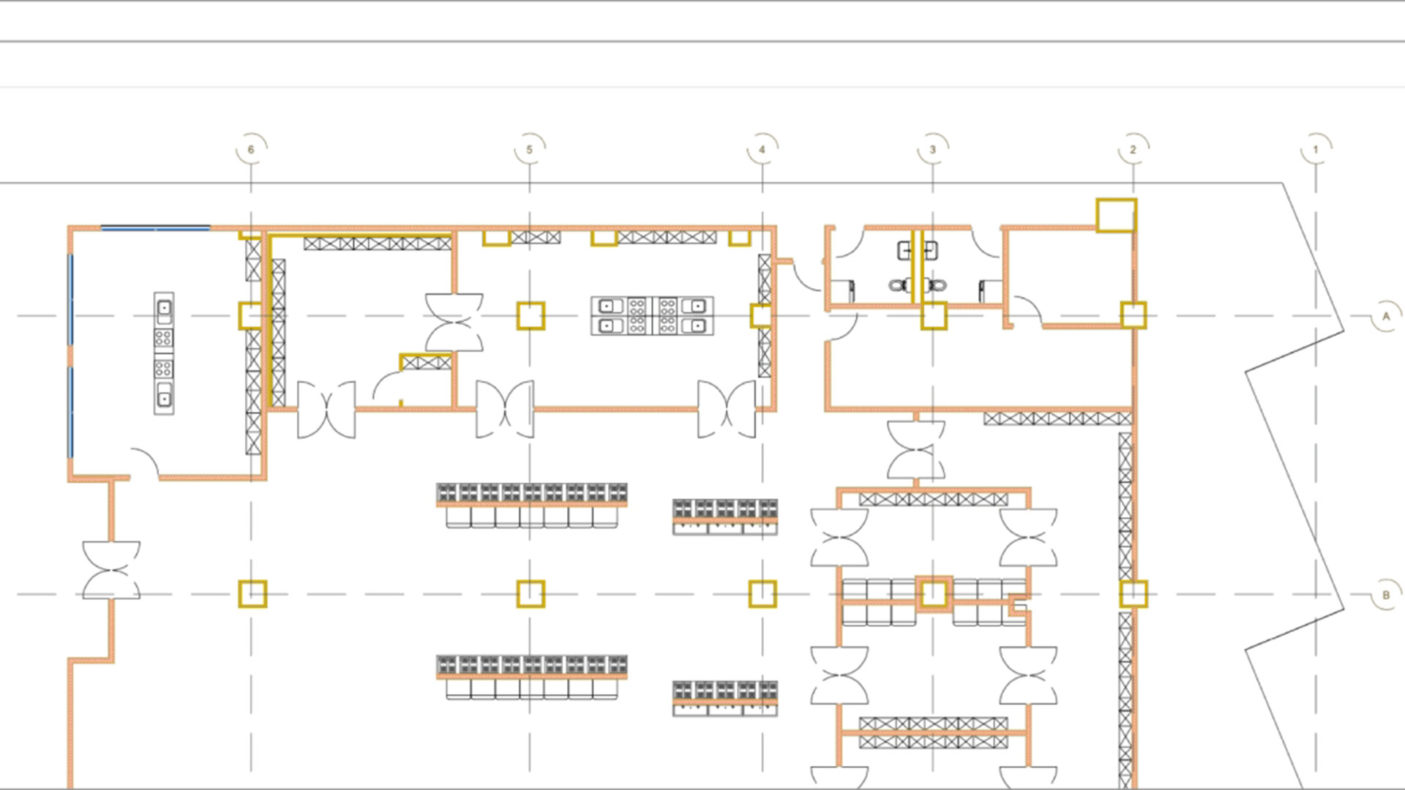
Documentation generation
Produce sections, elevations, views, and layouts automatically. Documents remain customizable at all times.

Detailing and quantification
Add LOD to components and propagate details throughout the model. Extract accurate takeoffs and BOMs at any time.
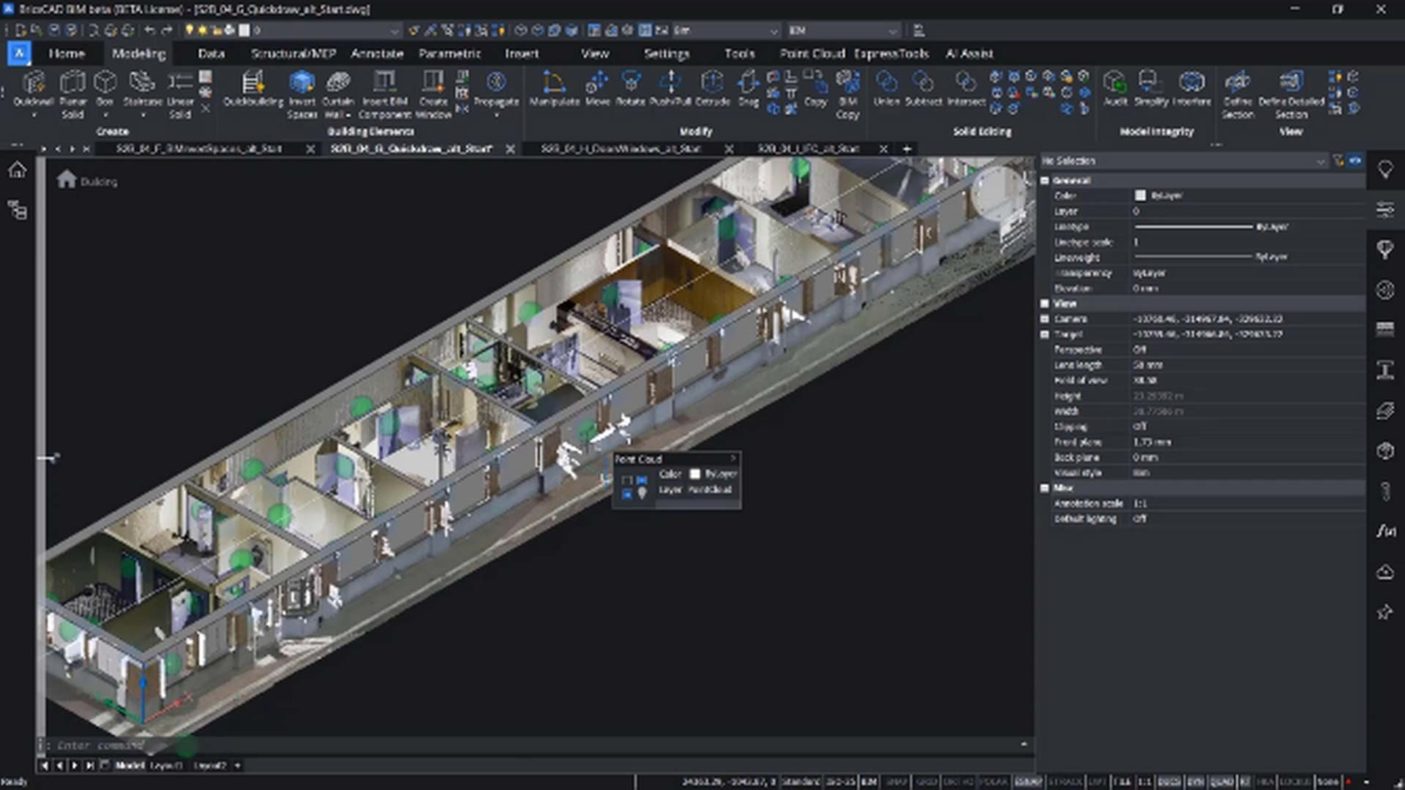
Scan to BIM
Efficiently model existing conditions from point cloud data using flexible modeling tools and AI automation.
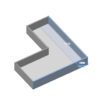
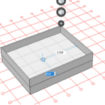
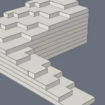
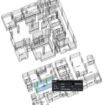


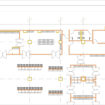
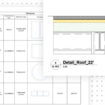
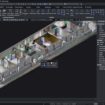
Capabilities
- Native DWG support
- Lisp routines
- Third-party application integration
- 2D drafting
- 3D modeling
- Automated 3D parametrization
- TIN surface modeling
- 3D strings
- Point cloud support
- Structural modeling toolsets
- Custom BIM properties
- Python scripting

