BricsCAD® Lite EN

BricsCAD® Lite is a lightweight, professional 2D CAD software solution offering advanced productivity tools and an intuitive interface for DWG drawing and design. It’s an ideal alternative to AutoCAD® LT—cost-effective, yet powerful and fully compatible with industry standards.
With built-in AI tools, the software eliminates repetitive tasks, boosting productivity and design accuracy.
BricsCAD® Lite enables fast and precise creation, editing, and annotation of 2D drawings. Its robust suite of tools includes advanced features for layer and block management, making it ideal for layouts, schematics, technical drawings, and more.
The software is designed for designers, drafters, engineers, and professionals who work primarily with 2D technical drawings.
- Oil & Gas
- Chemicals
- Heavy Infrastructure Construction
- Mining
- Power Generation (Nuclear, Thermal, Renewable)
- Utilities and Communications
Benefits
Familiar CAD
environment
DWG compatibility and an intuitive interface provide a familiar environment that eases transition from other CAD platforms.
Efficient 2D drafting
tools
A complete set of tools for drafting, layer management, annotation, and dimensioning enables fast and accurate 2D drawing.
Enhanced productivity
features
AI-driven tools and a customizable UI streamline workflows and let users tailor the platform to their needs.
Extensible and adaptable
Open APIs and a wide development ecosystem allow for automation and tailored functionalities.
Integration
and interoperability
BricsCAD® Lite si integra con Bricsys 24/7 per la collaborazione cloud, supporta formati di file standard del settore, facilitando l’interoperabilità con altri sistemi CAD.
Cross-platform
availability
Runs on Windows, macOS, and Linux, making it accessible to diverse user bases.
Customizability
and automation
Custom tool palettes, command aliases, and scripting support allow automation of repetitive tasks.
Simplicity and focus
Focuses on core 2D CAD features to deliver fast performance even on less powerful systems.
Cost-effective
and flexible licensing
Lower total cost of ownership and perpetual licensing options make it ideal for individuals and small businesses.
Features
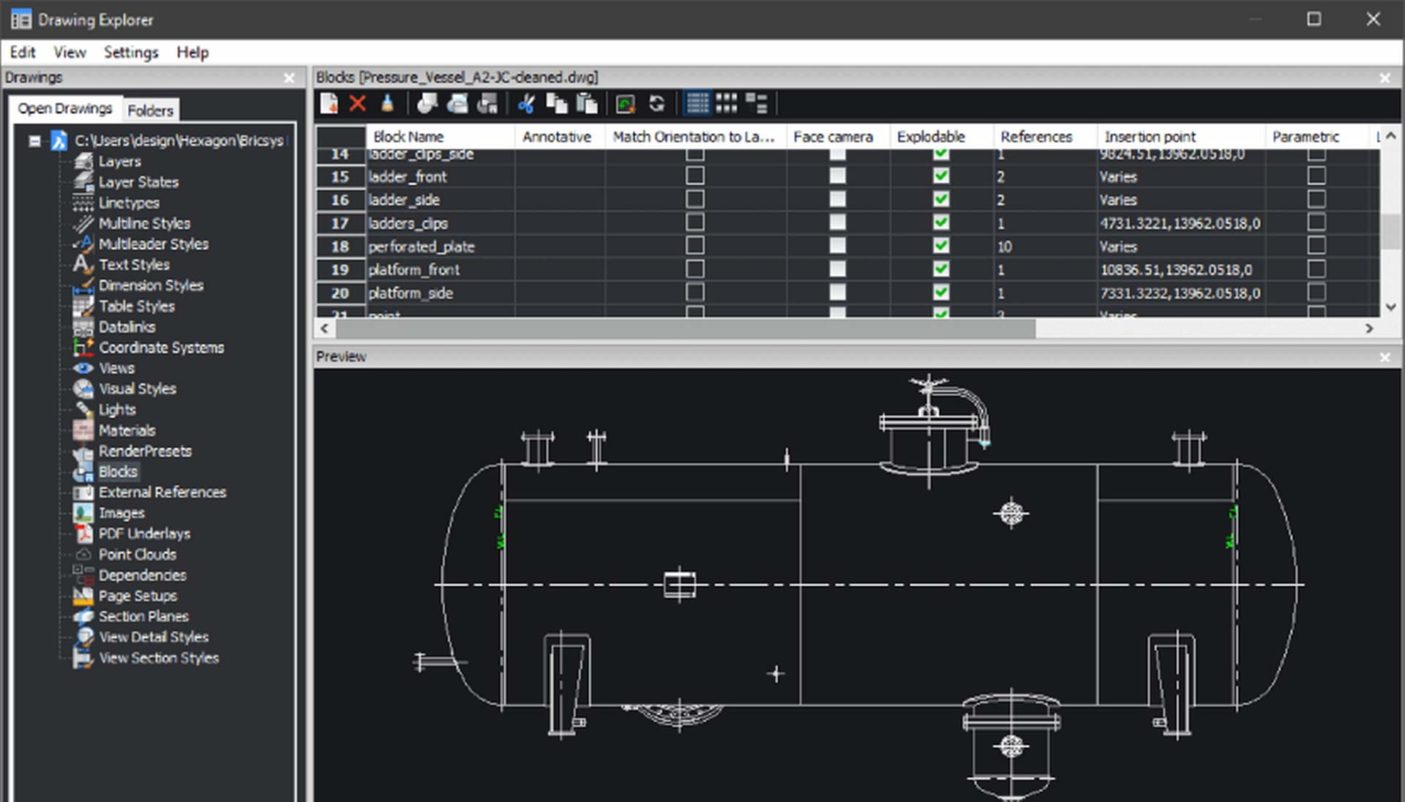
Greater control over drawing elements
The Drawing Explorer simplifies access to commonly used tools like linetypes, layers, UCS, references, blocks, and more.
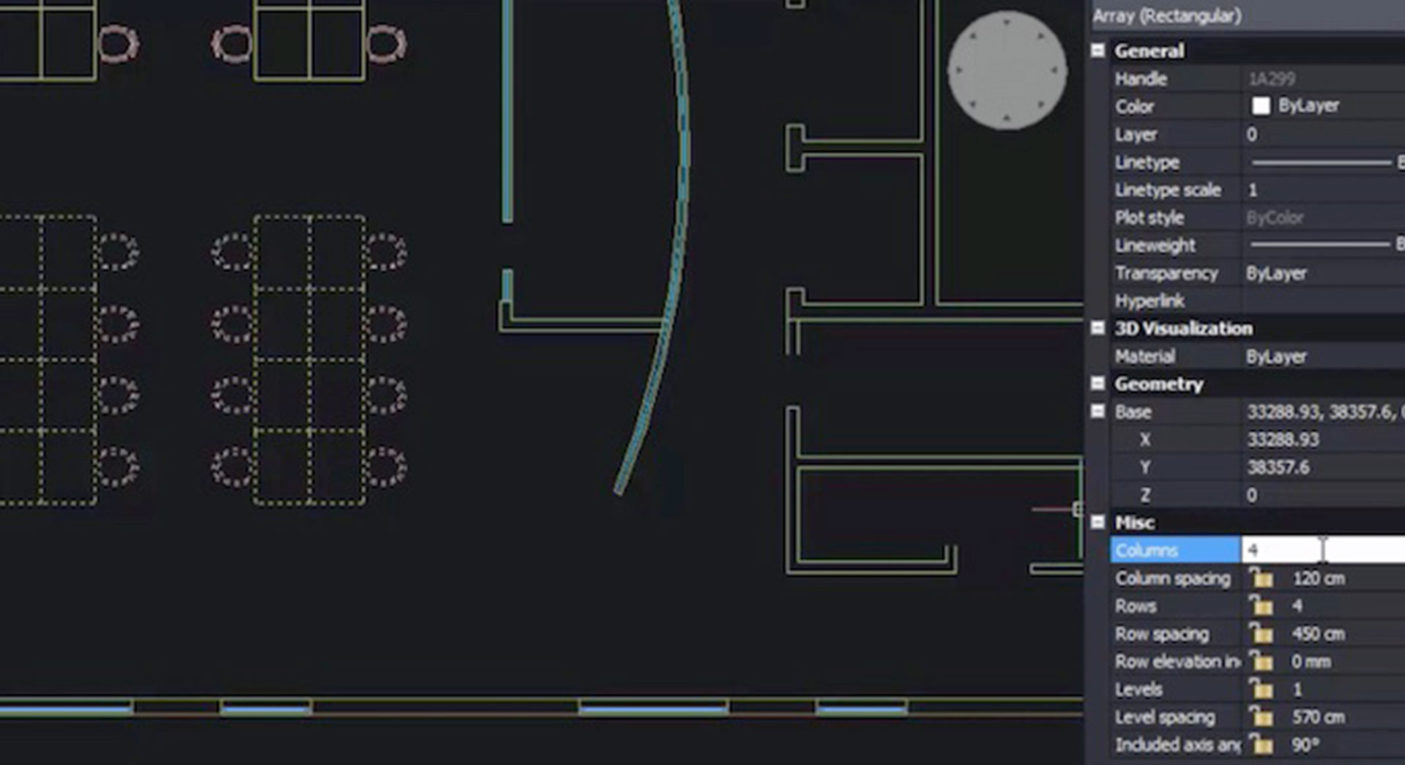
Convert repeated geometry to blocks
BLOCKIFY automatically creates block definitions from repeated geometry, reducing DWG file size by up to 90%.
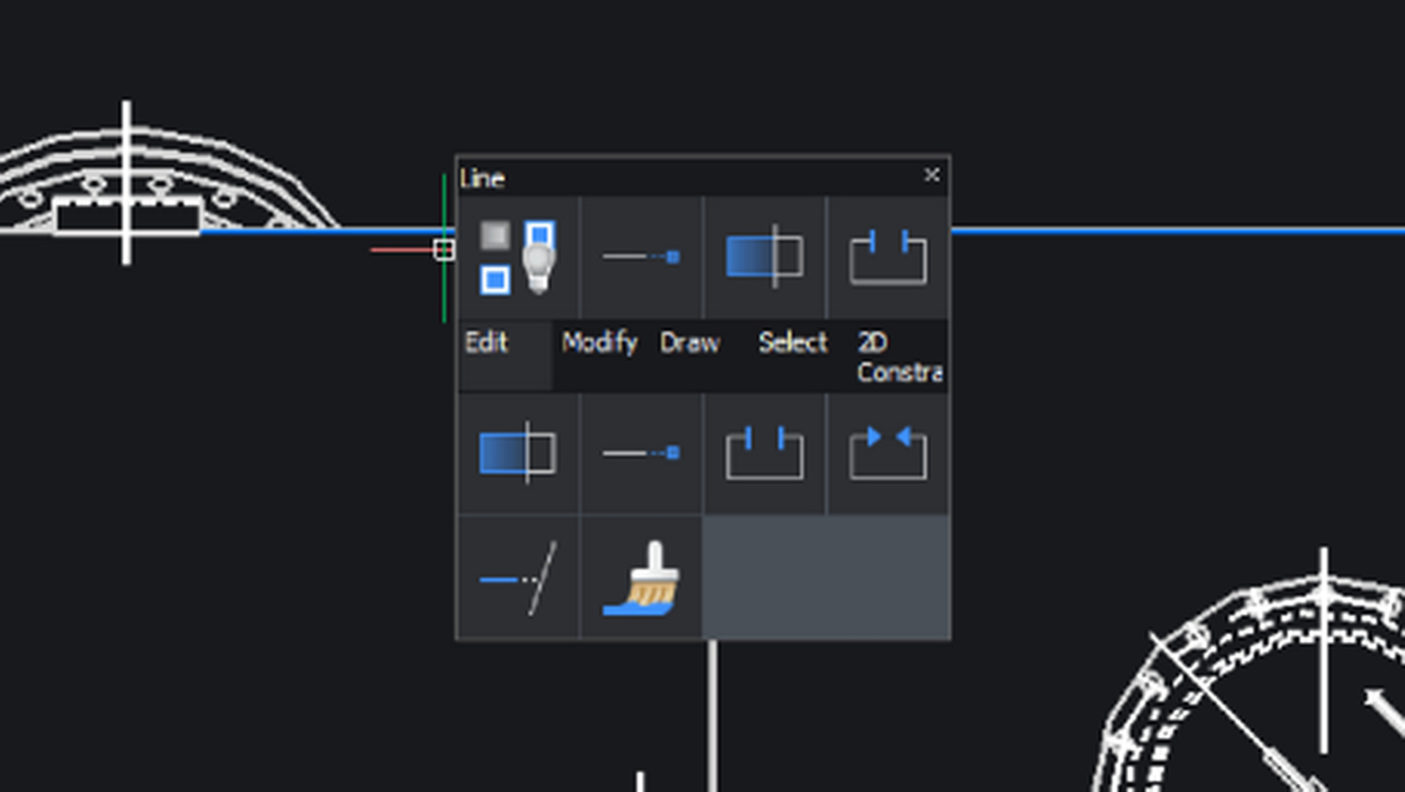
The Quad: commands at the cursor
The Quad is a predictive command palette that suggests tools based on user behavior, improving workflow speed.
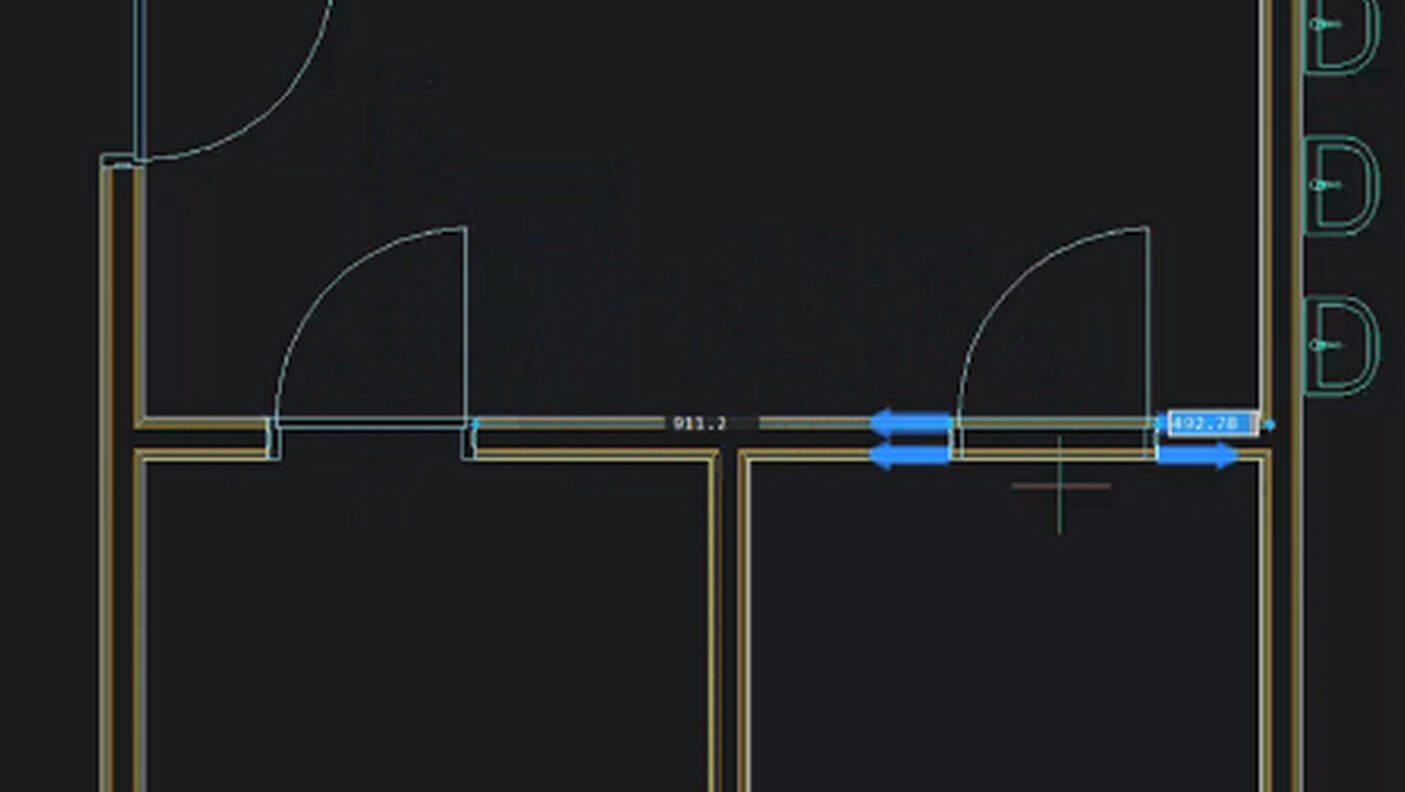
Auto-align copied entities
COPYGUIDED aligns entities during copying using intelligent guide curves, manually selected or auto-detected.
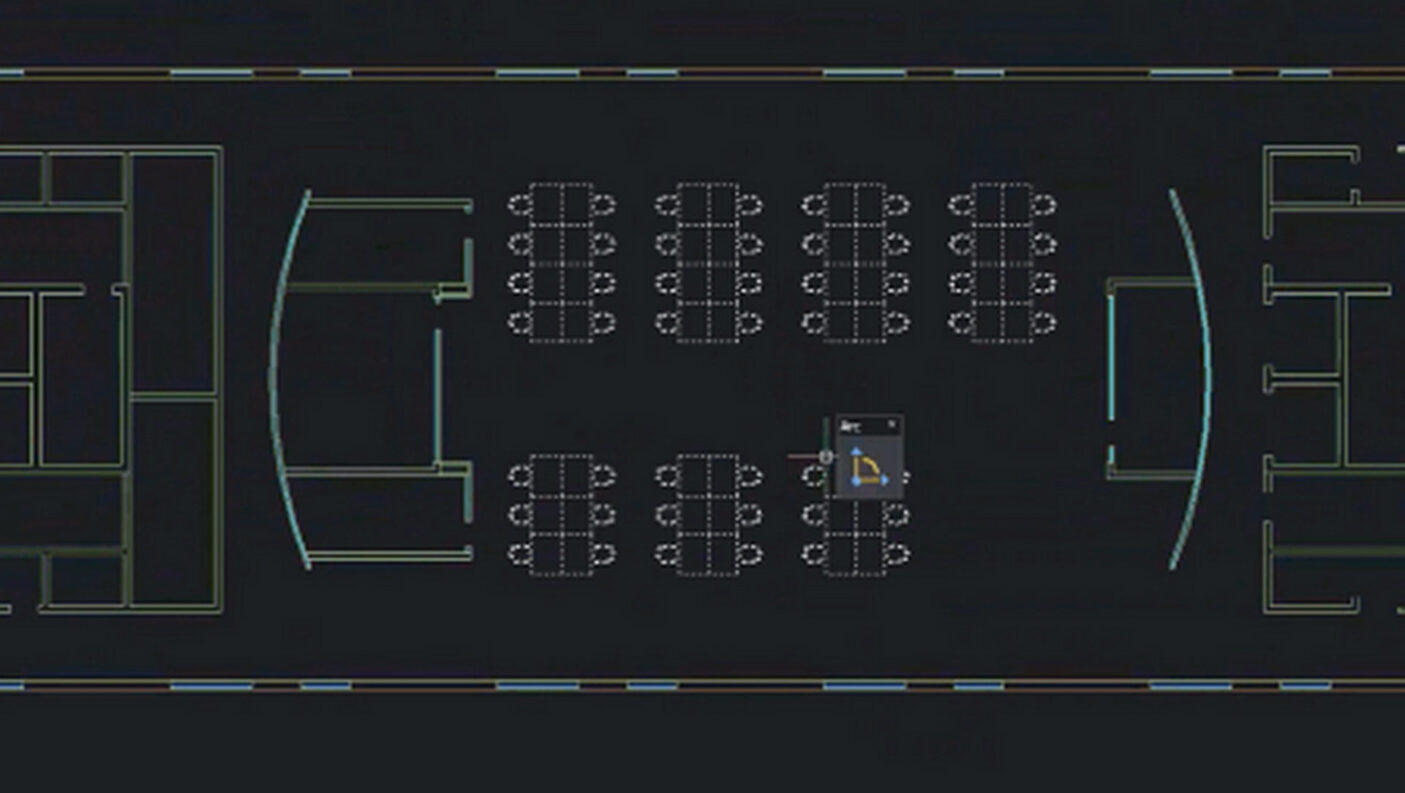
Parametric blocks
Create intelligent 2D blocks with parameters to avoid repetitive design work and simplify updates.
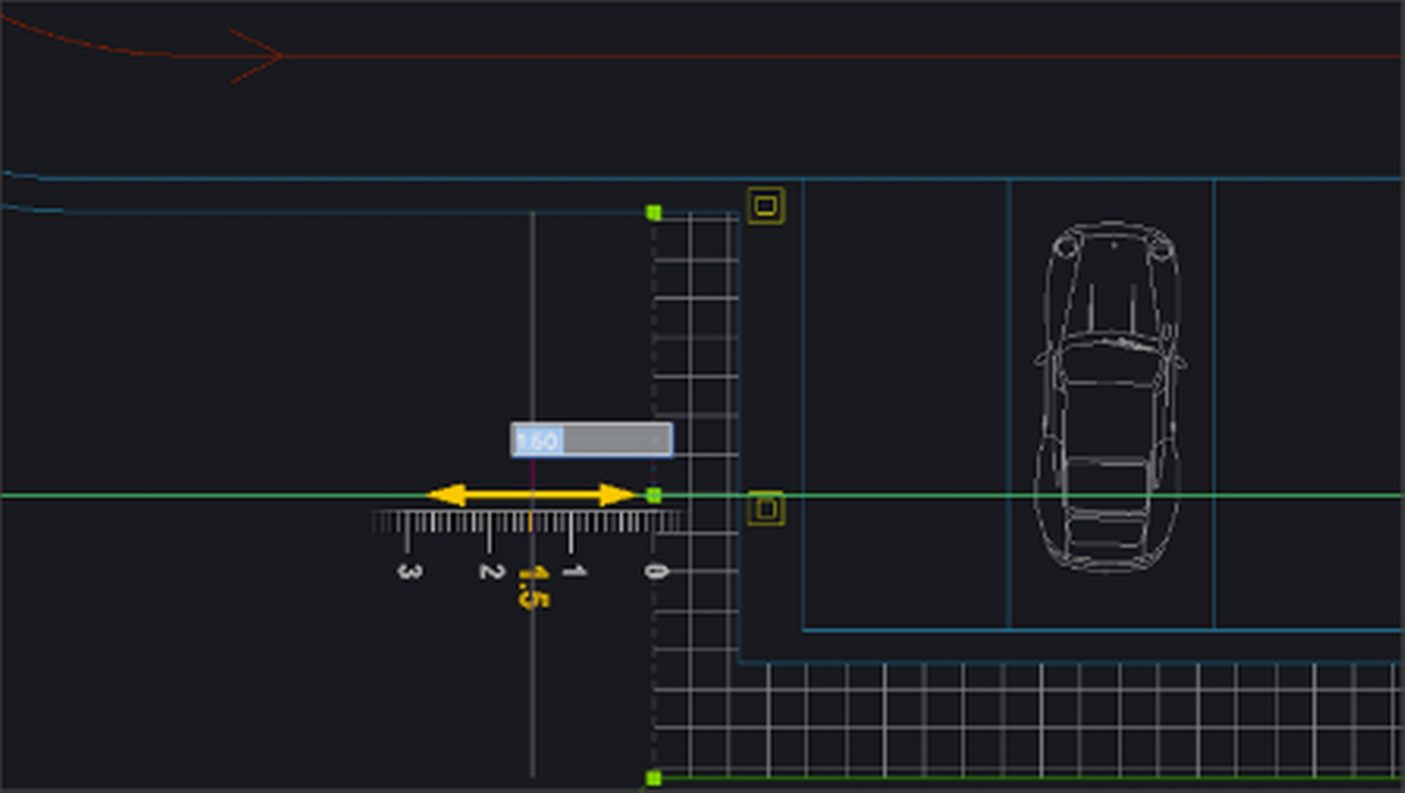
Adaptive grid snapping
The dynamic grid snap adjusts with zoom levels, enabling precise control without relying on keyboard input.
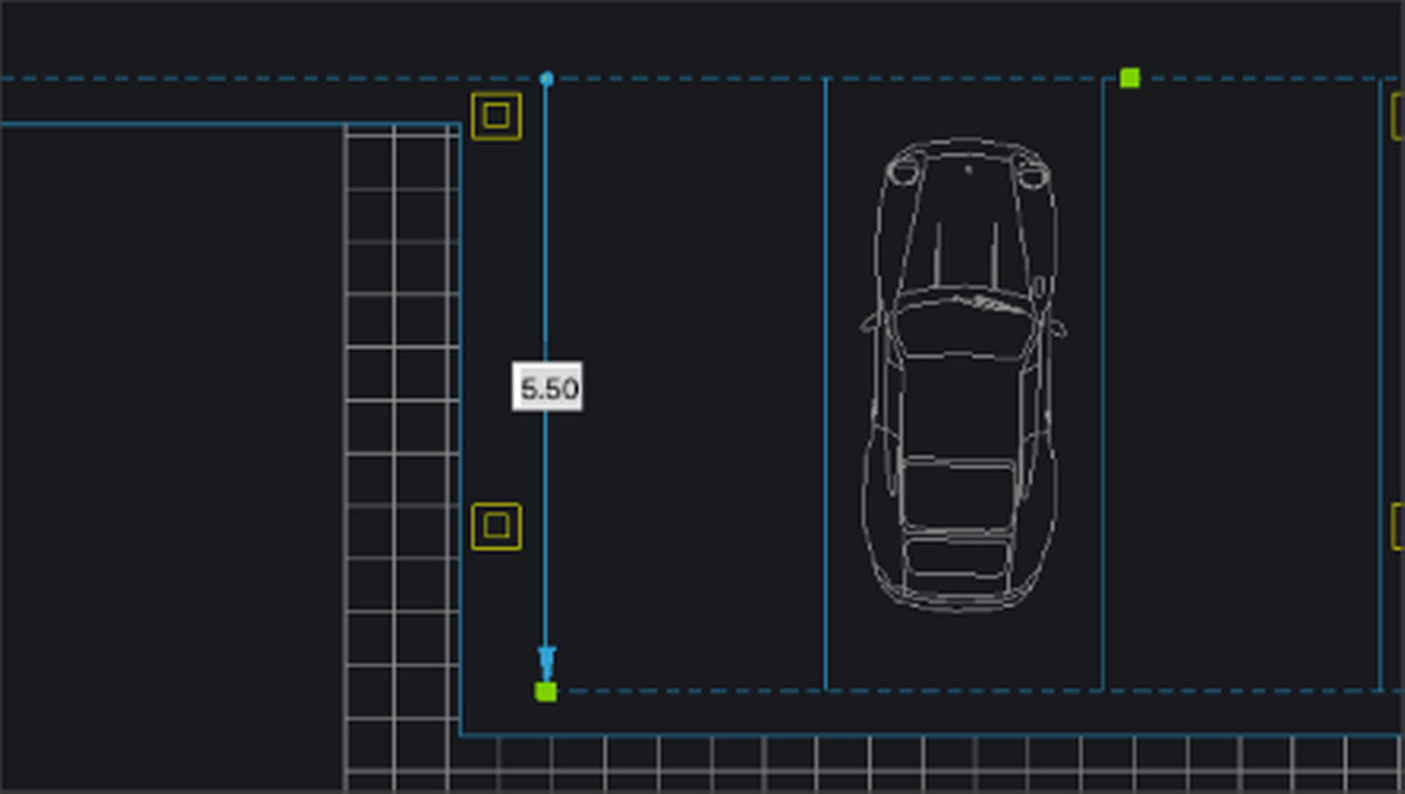
Dynamic UCS
Automatically aligns UCS with 2D entities or 3D faces; Shift key unlocks UCS for drawing outside current alignment.
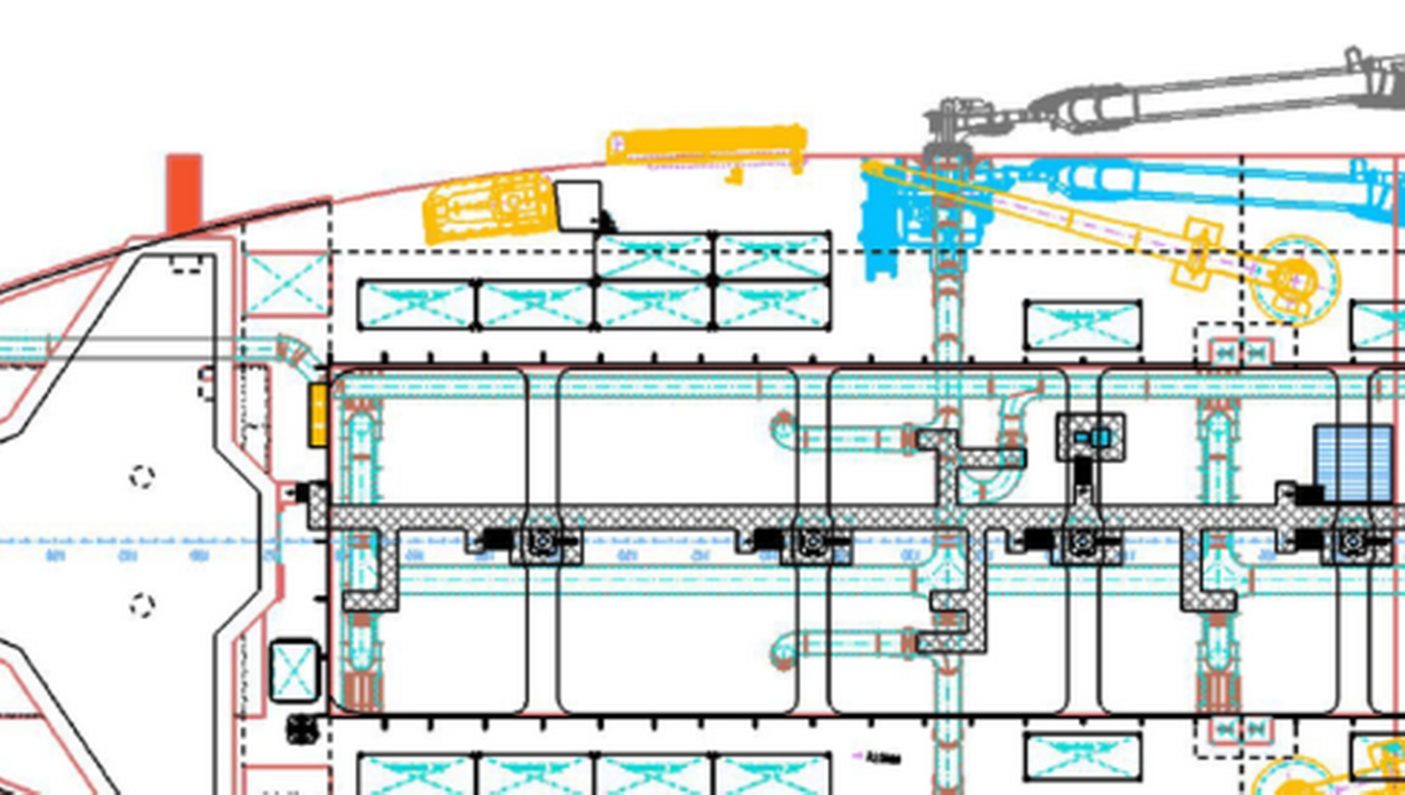
High-performance graphics engine
Each version enhances performance, delivering smoother visualizations and improved user experience.
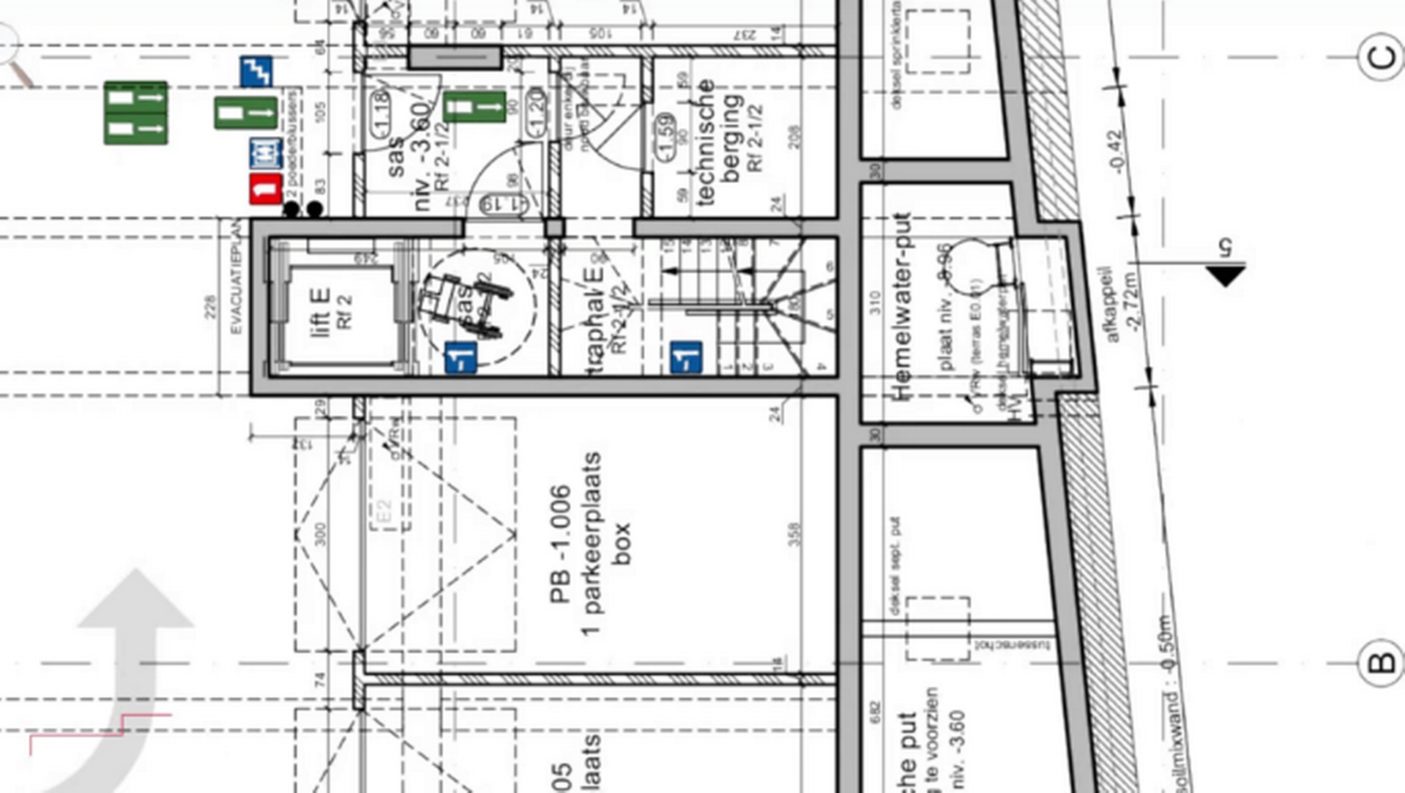
PDF and BigTIFF underlays
Fast panning and zooming of PDF underlays and 64-bit BigTIFF images using an advanced raster engine.
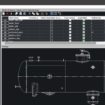
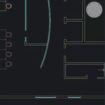
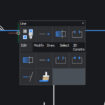

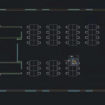
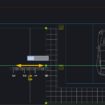
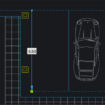
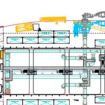
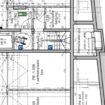
Capabilities
- Native DWG support
- LISP automation
- Drawing & editing tools
- Block creation and libraries
- Snap, track & selection tools
- Parametric 2D constraints
- Annotation and layout tools
- Sheet sets, plotting & printing

