BricsCAD® Pro EN

BricsCAD® Pro is a professional and versatile CAD software platform, offering BIM functionality and a complete toolset for 2D drafting and 3D modeling. Built on the DWG format, it ensures full compatibility with commands, scripts, macros, and menus, providing an intuitive experience from day one.
The platform offers the freedom to work your way, with flexible licensing and adaptable, user-defined 3D modeling.
BricsCAD® Pro enables the design of production plant layouts and a wide variety of projects. These include detailed 2D drawings, complex 3D models, and the management of construction information with integrated BIM tools. Thanks to the BRX API, users can customize the software to automate specific processes and develop tailored applications for their industry.
BricsCAD® Pro is ideal for professionals who create 2D deliverables and 3D solid models, and who are looking for an innovative, flexible, and cost-effective CAD solution to boost productivity and reduce costs.
- Oil & gas
- Chemicals
- Heavy infrastructure construction
- Mining
- Power generation (nuclear, thermal, renewable)
- Utilities and communications
Benefits
Seamless 2D and 3D
modeling
A unified environment for 2D drawing and 3D modeling simplifies switching between modes; the intuitive CAD interface minimizes the learning curve.
Full DWG compatibility
BricsCAD® Pro uses native DWG, ensuring smooth interoperability with other CAD software and efficient collaboration with clients and partners.
Advanced productivity
tools
AI-powered features like BLOCKIFY and the Quad cursor automate repetitive tasks, streamline workflows, and enhance focus on design.
Comprehensive 3D modeling
features
The software supports direct and parametric modeling, complex surface creation, and a wide range of 3D design tools.
Efficient collaboration
and integration
Available on Windows, macOS, and Linux, BricsCAD® Pro integrates with Bricsys 24/7 and supports industry-standard file formats.
Extensible and adaptable
Open APIs and a broad developer ecosystem allow full customization and automation to meet specific project needs.
Enhanced visualization
and rendering
Photorealistic rendering and 3D visualization tools help present projects with clarity and impact.
Cost-effective and
flexible licensing
Perpetual and subscription licenses, global availability, and network license support make it easy to scale for any business size.
Training, support,
and upgrades
Robust technical support, training resources, and regular software updates ensure long-term value and effective use.
Features
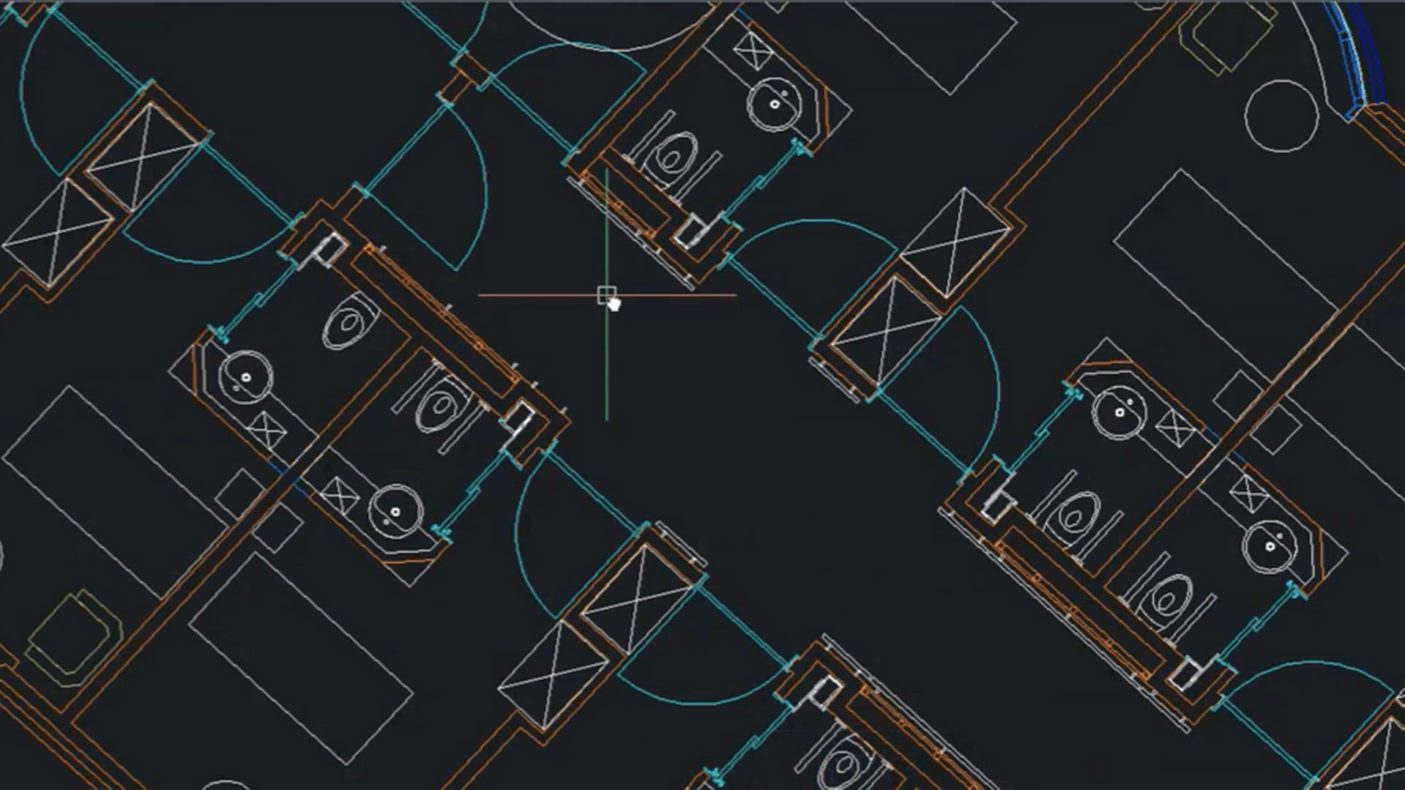
High compatibility with AutoCAD®
No need to change printers, templates, blocks, or sheet sets—everything works seamlessly. Command names, aliases, and system variables match AutoCAD®.
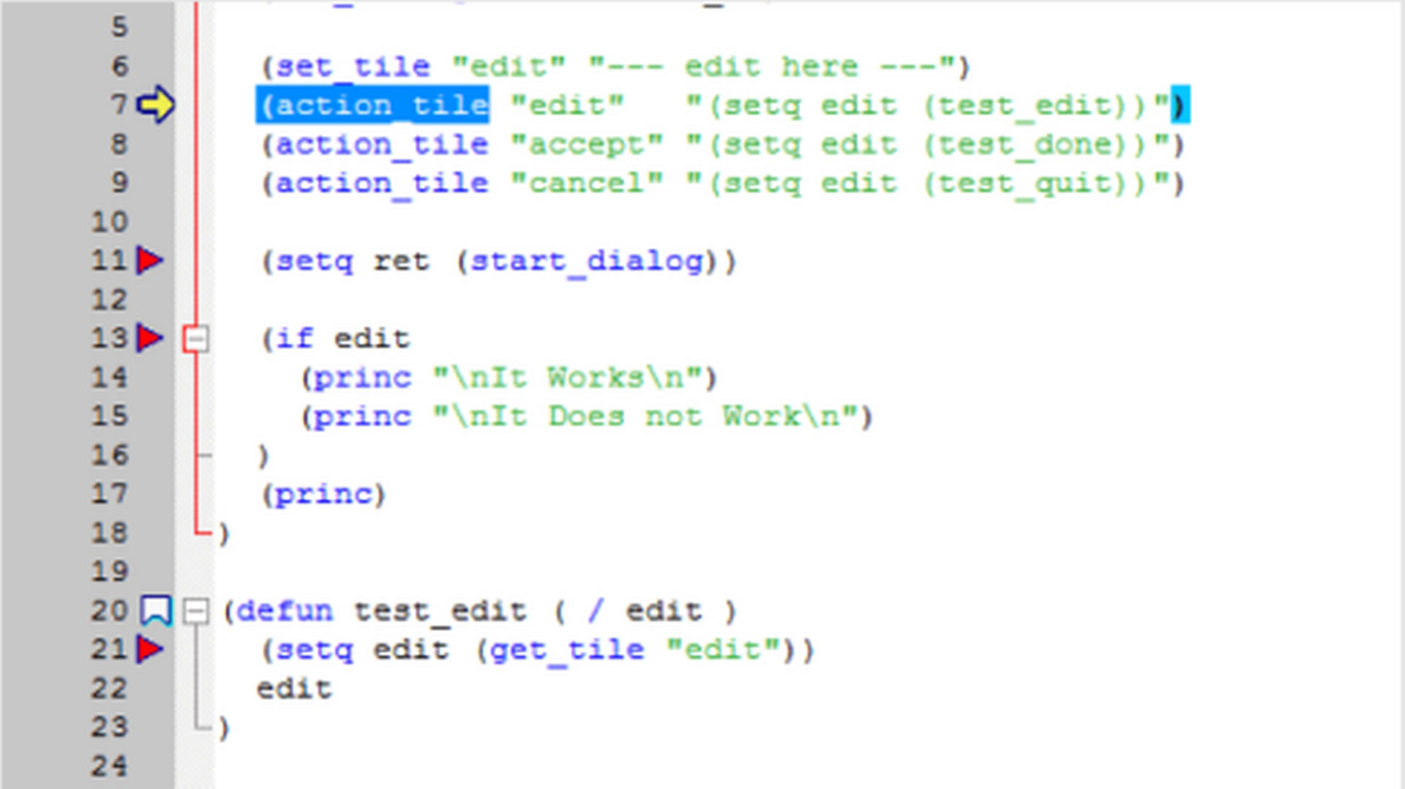
AutoLISP and API support
BricsCAD® Pro supports AutoLISP for automating repetitive tasks and offers a rich API for creating custom, industry-specific applications.
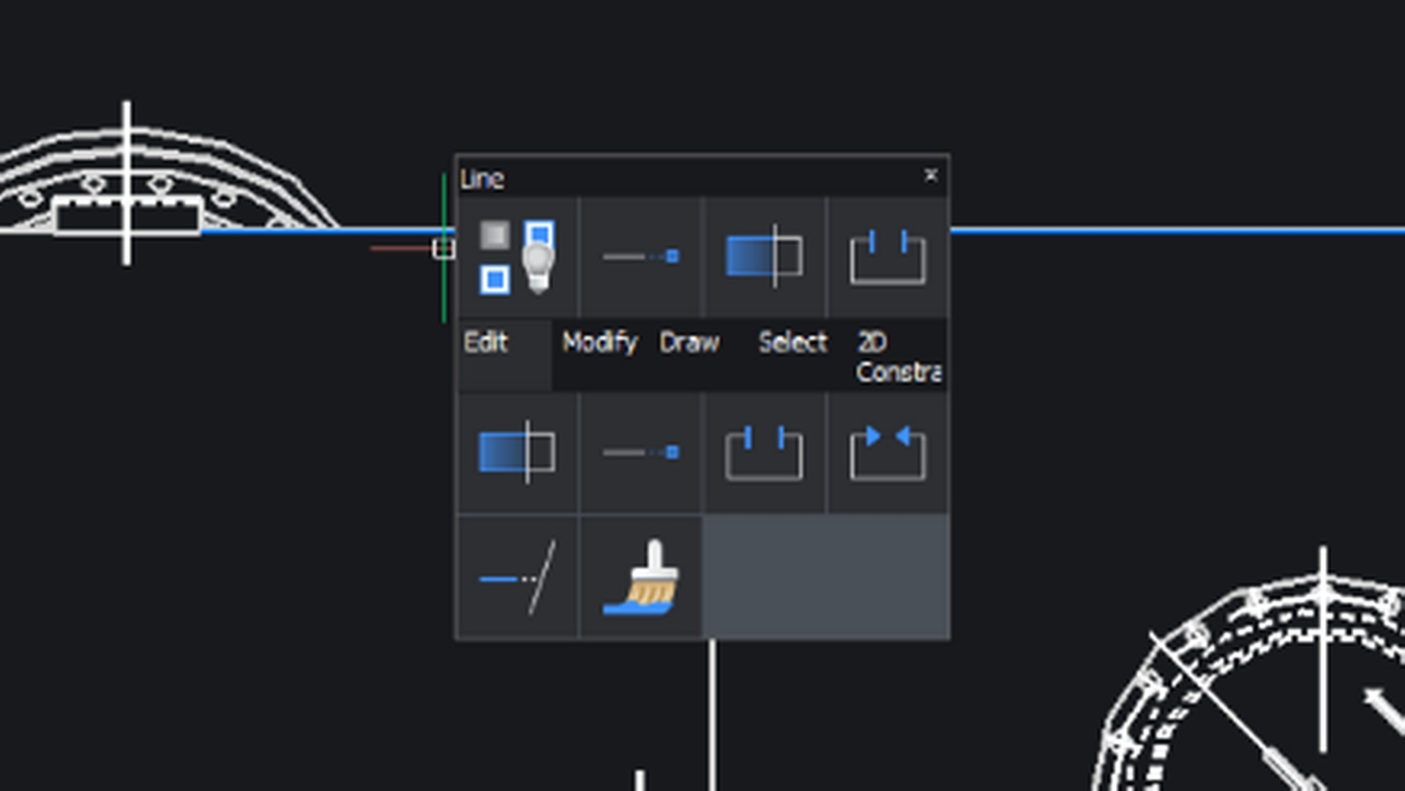
The Quad: drawing, editing, and info near the cursor
This predictive command palette uses machine learning to recommend the right tools based on your workflow.

Automatically align copied entities
COPYGUIDED uses guide curves to align copied entities automatically—either chosen by the user or detected from drawing elements.

Parametric blocks
Create a single 2D or 3D parametric block to replace multiple variations. Use familiar tools and workflows to simplify and automate modeling.
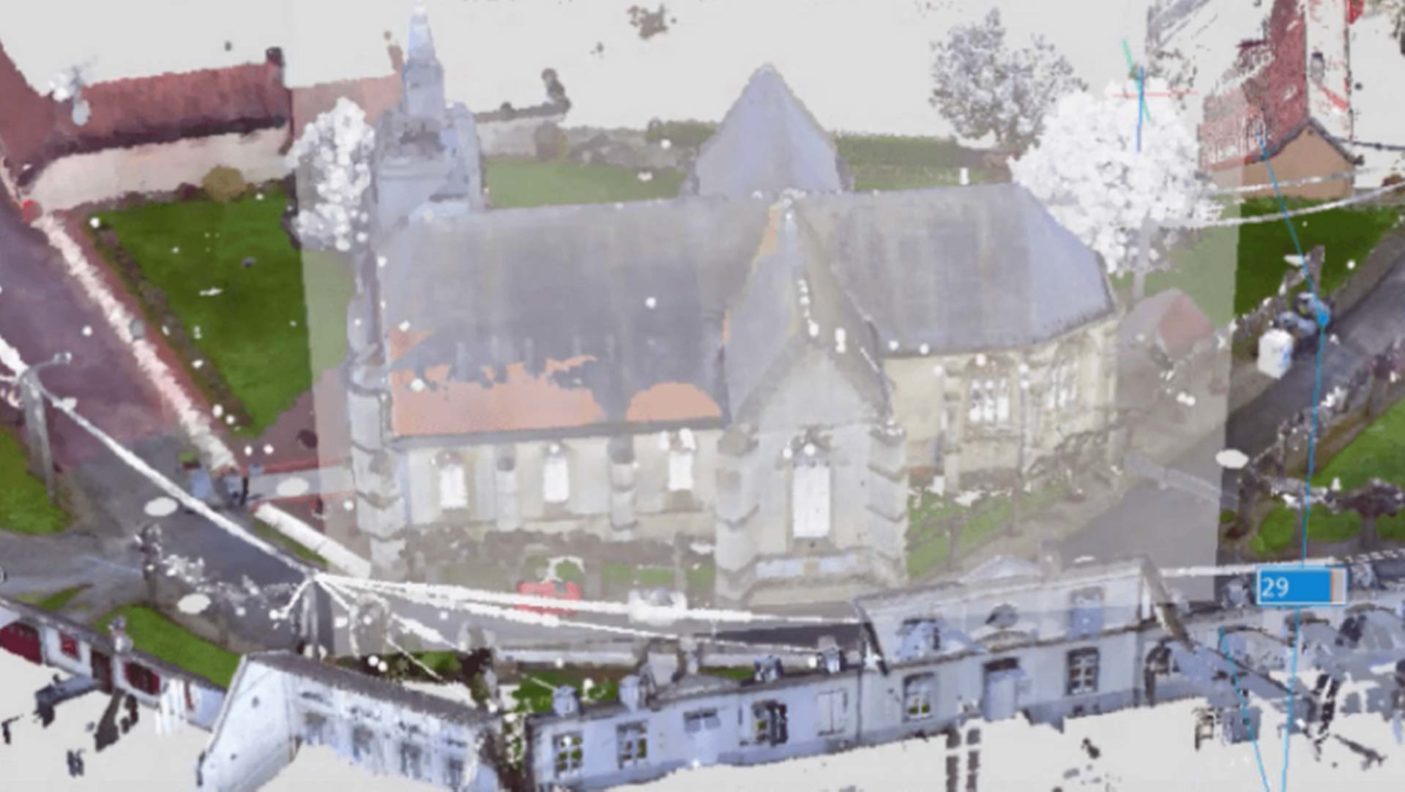
Point cloud visualization
Optimized data representation allows faster viewing of point clouds, using up to 50% less disk space than the original files.
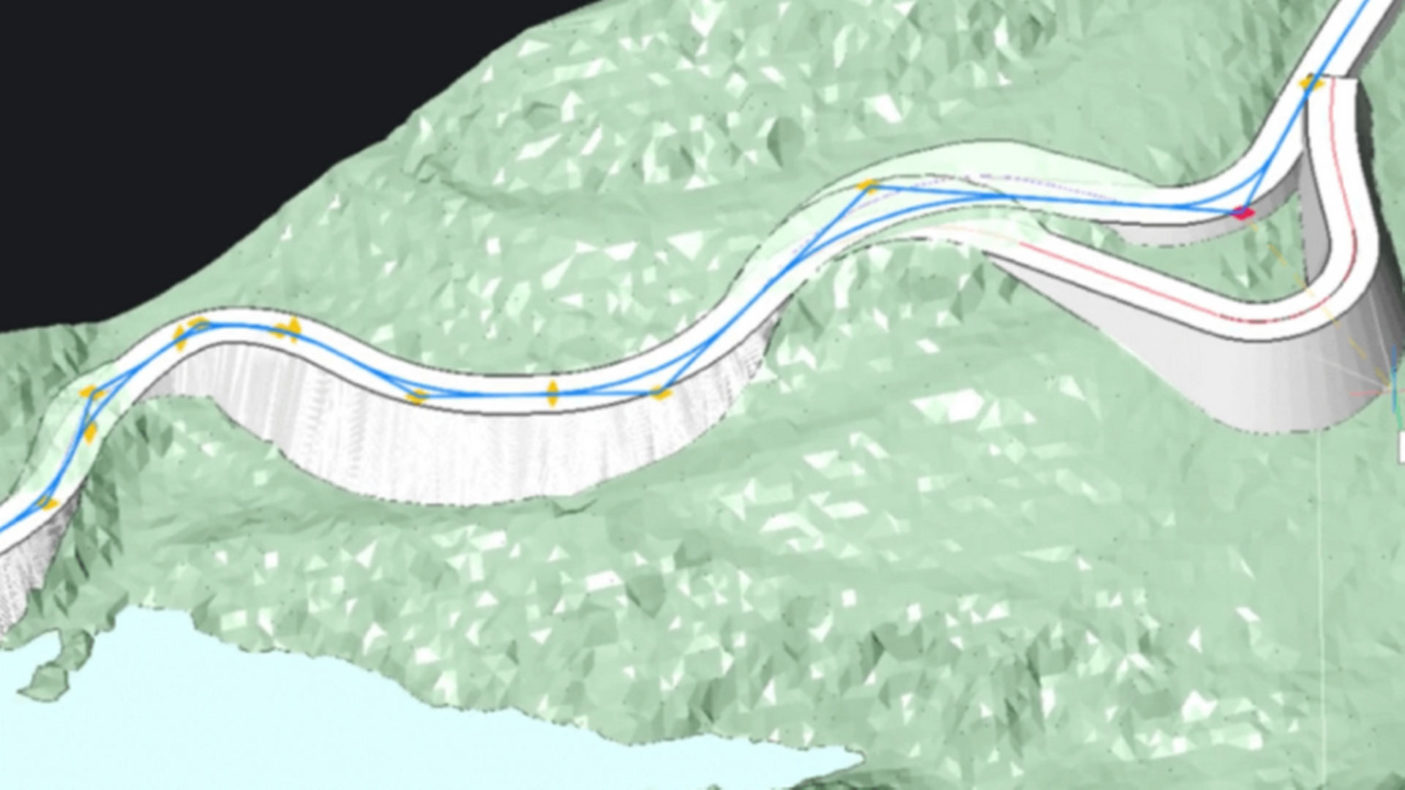
Civil engineering foundation
Includes tools and data connectivity essential for building civil engineering project workflows.
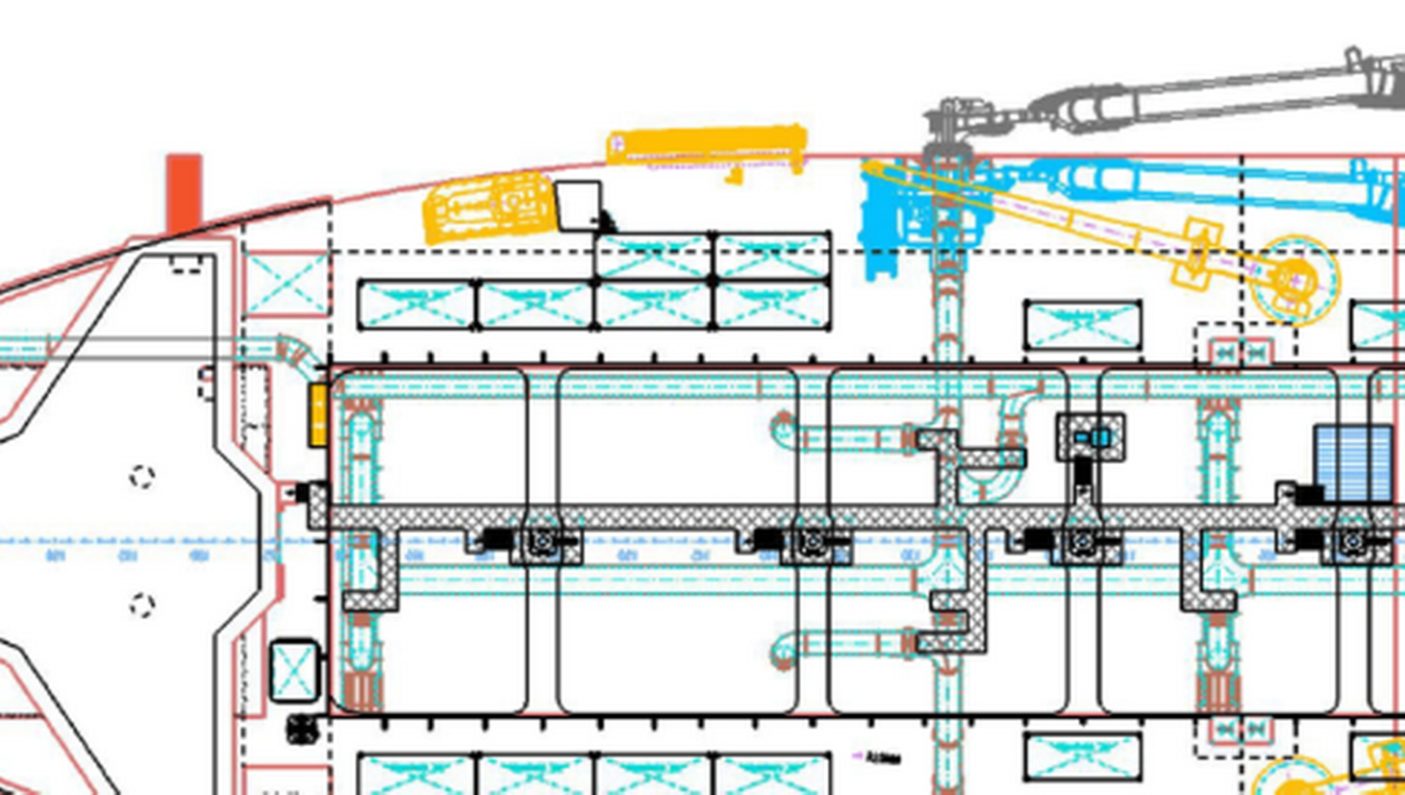
High-performance graphics engine
Each release of BricsCAD® improves performance for smoother, faster 2D/3D visualization.
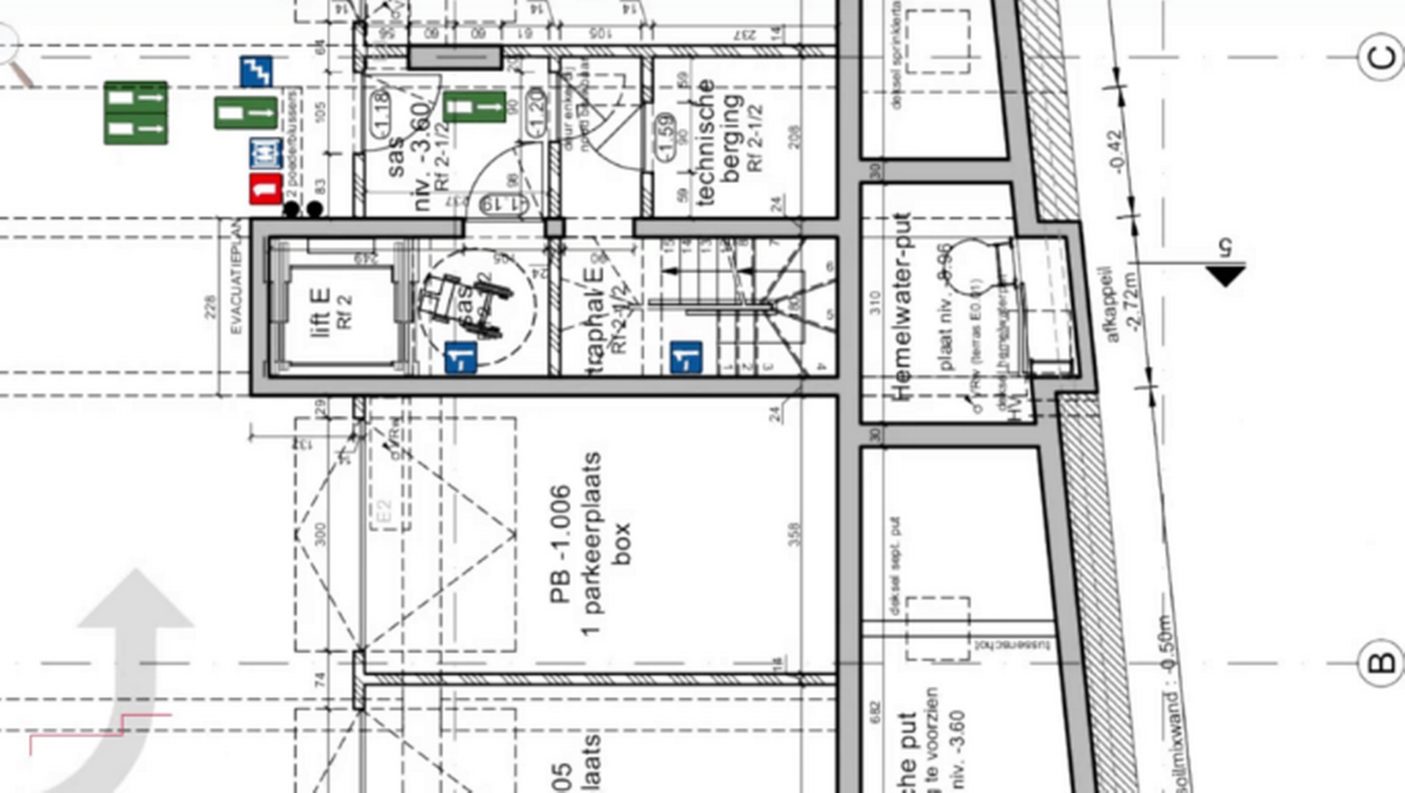
PDF and BigTIFF underlays
A multi-resolution persistent image cache enables fast zooming/panning of PDF underlays. The raster engine supports large BigTIFF files with ease.

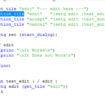
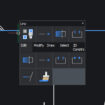



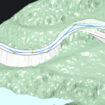
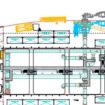

Capabilities
- Native DWG platform
- LISP routines
- Third-party application support
- 2D drawing
- 3D modeling
- Automatic 3D parameterization
- Civil survey tools
- TIN surface modeling
- Direct Leica survey data access
- 3D strings
- Civil points
- Point cloud support

