CADWorx® Structure Professional
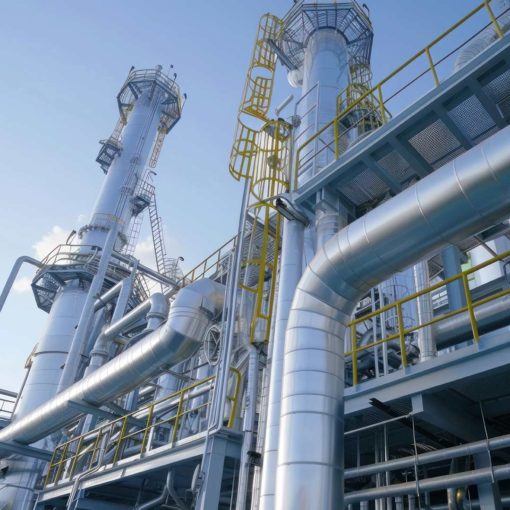
CADWorx® Structure Professional is software developed for the detailed design and analysis of steel and concrete structures. Easy to configure, simple to use, and feature-rich, it enables designers and engineers to collaborate efficiently on projects of any scale.
Its integrated CAD tools boost efficiency, accuracy, and productivity across the structural design process.
CADWorx® Structure Professional streamlines and accelerates the structural design workflow. It supports fast, iterative development of any structure using intuitive 3D tools and generates precise deliverables in line with international standards. It enables the creation of accurate models, management of structural component libraries, generation of bills of materials, and production of isometric and single-line drawings for steel structures.
This software is ideal for professionals involved in structural design and analysis. Specifically, it supports structural designers, structural engineers, and mechanical engineers working on static and dynamic analysis of steel structures.
- Oil & gas
- Chemicals
- Mining
- Power generation (nuclear, thermal, renewable)
- Heavy industrial plant construction
- Heavy infrastructure construction
- Utilities and communications
- Engineering services
Benefits
Comprehensive structural
modeling
Advanced 3D design features support complex geometries and parametric modeling for steel and concrete structures.
User-friendly interface
The intuitive interface makes it easy to navigate and interact with models, improving visibility and understanding.
Integration with industry
standards
Compliance with global design codes and seamless integration with GT STRUDL® support advanced analysis and validation.
Enhanced productivity
and efficiency
Automated tools reduce manual work, while intelligent components speed up design and minimize rework.
Optimized design and seamless
interoperability
Works smoothly with CADWorx® Plant Professional and GT STRUDL®, supporting multi-format data exchange.
Detailed reporting
and documentation
Custom reports and clear documentation ensure traceability, accuracy, and safe construction.
Improved collaboration
and communication
Design reviews with CADWorx® Design Review Professional help teams make better, faster decisions together.
Training and support
Access to expert support and eLearning resources ensures proper use of the software and ongoing improvement.
Features
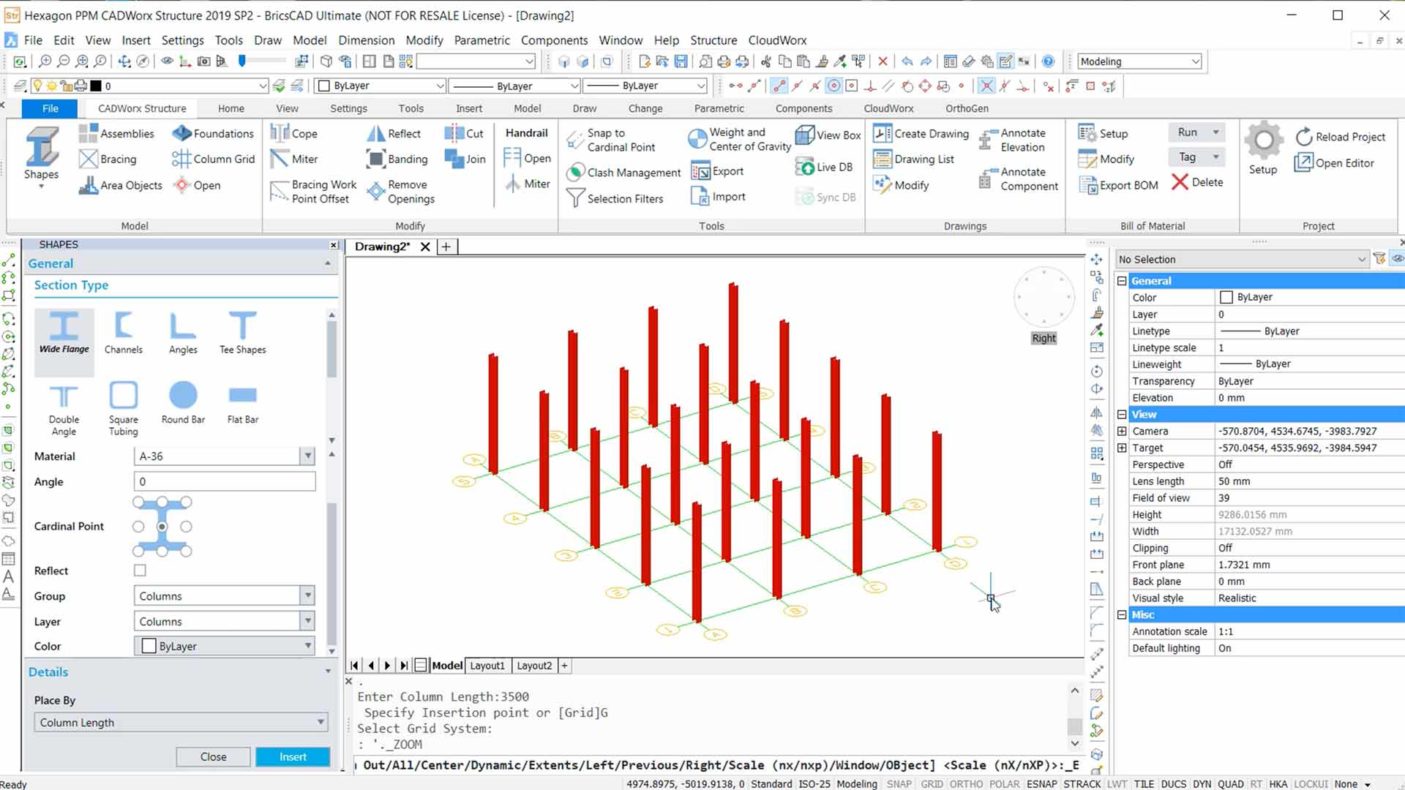
Intelligent 3D steel design: grids, columns, and beams
Quickly model multi-level steel structures with beams, columns, and secondary framing. Automatic miters or bevels are applied based on project settings.
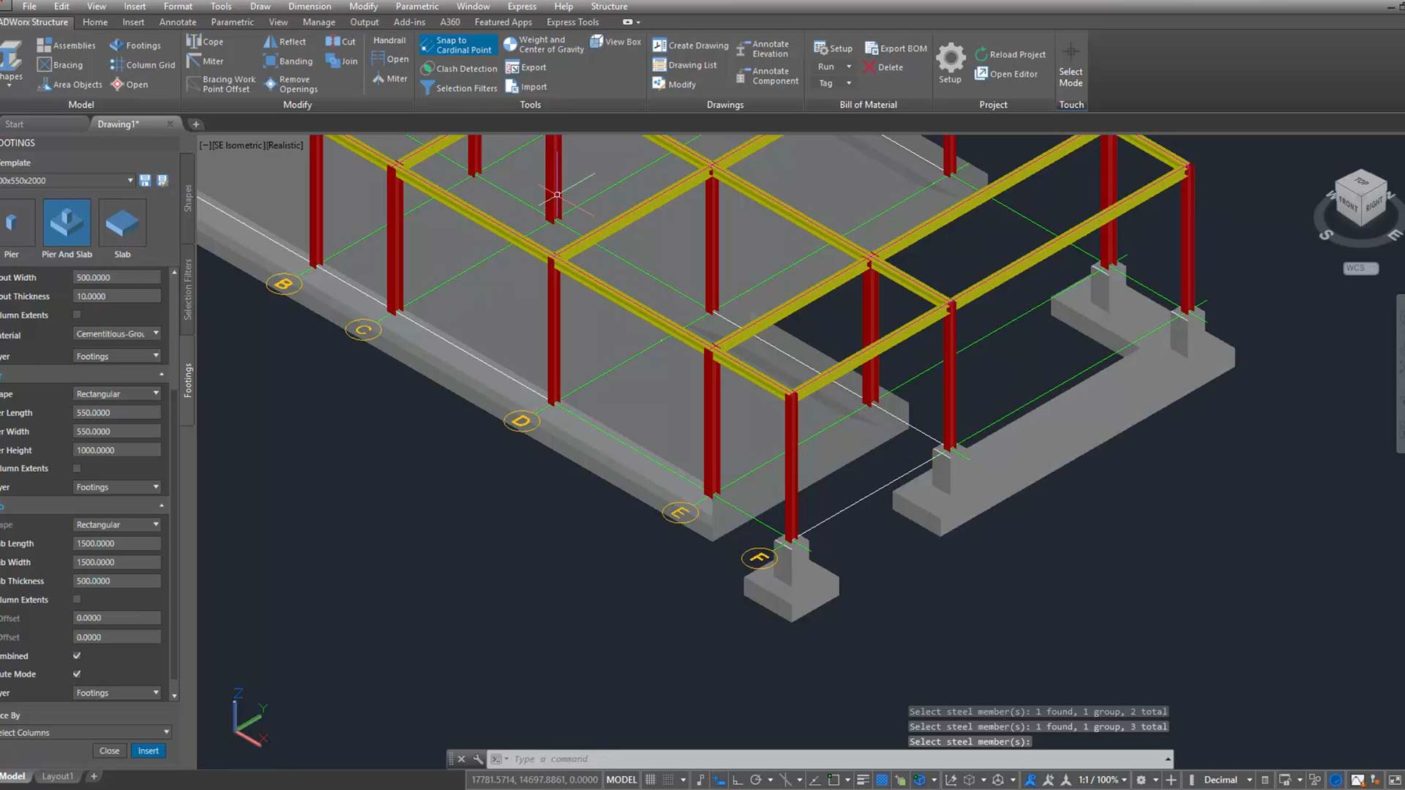
Civil concrete: footings, slabs, walls, foundations, custom members
Create reinforced concrete elements like slabs, piles, or user-defined sections using intuitive templates.
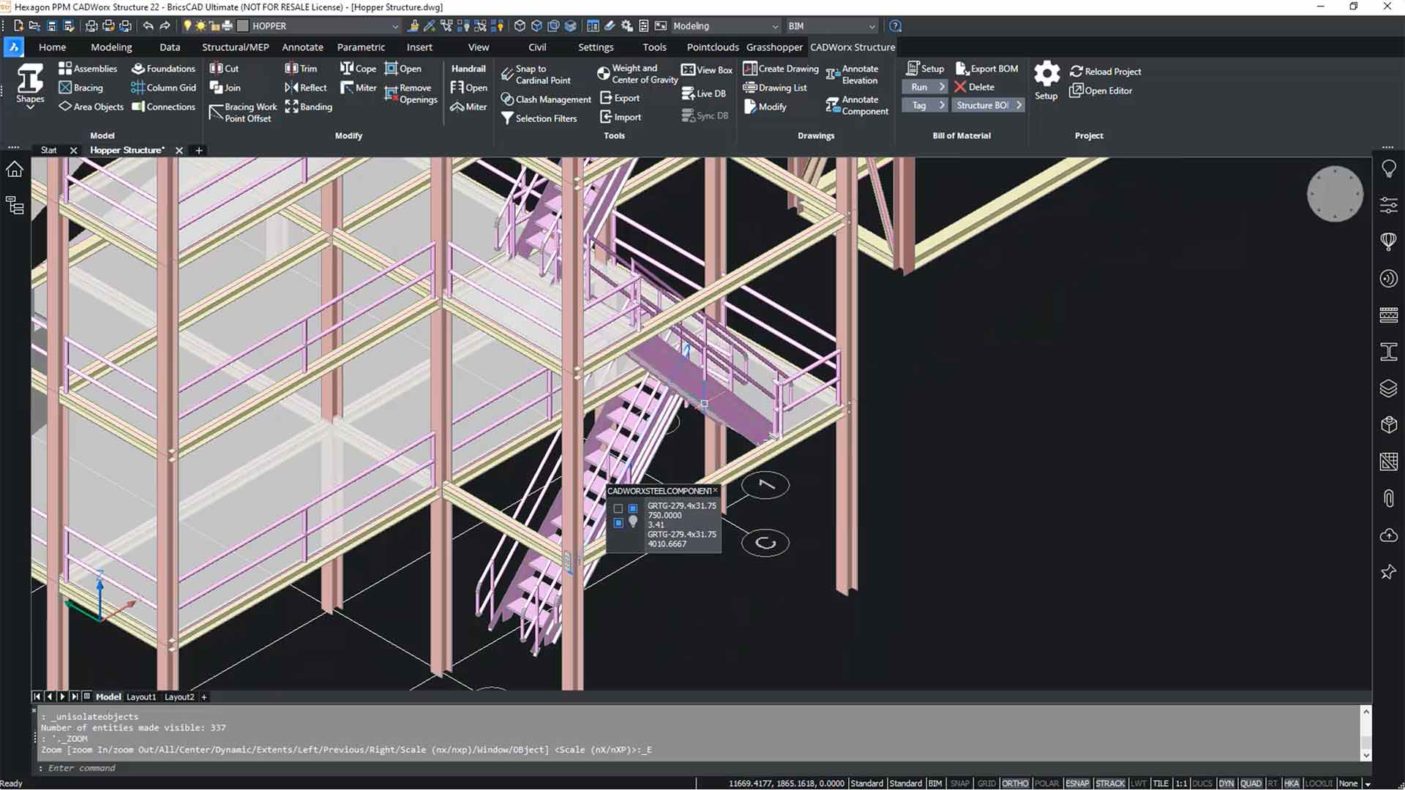
Traffic items: stairs, ladders, and handrail
Generate stairs, handrails, and platforms based on templates, reducing modeling time for standard items.
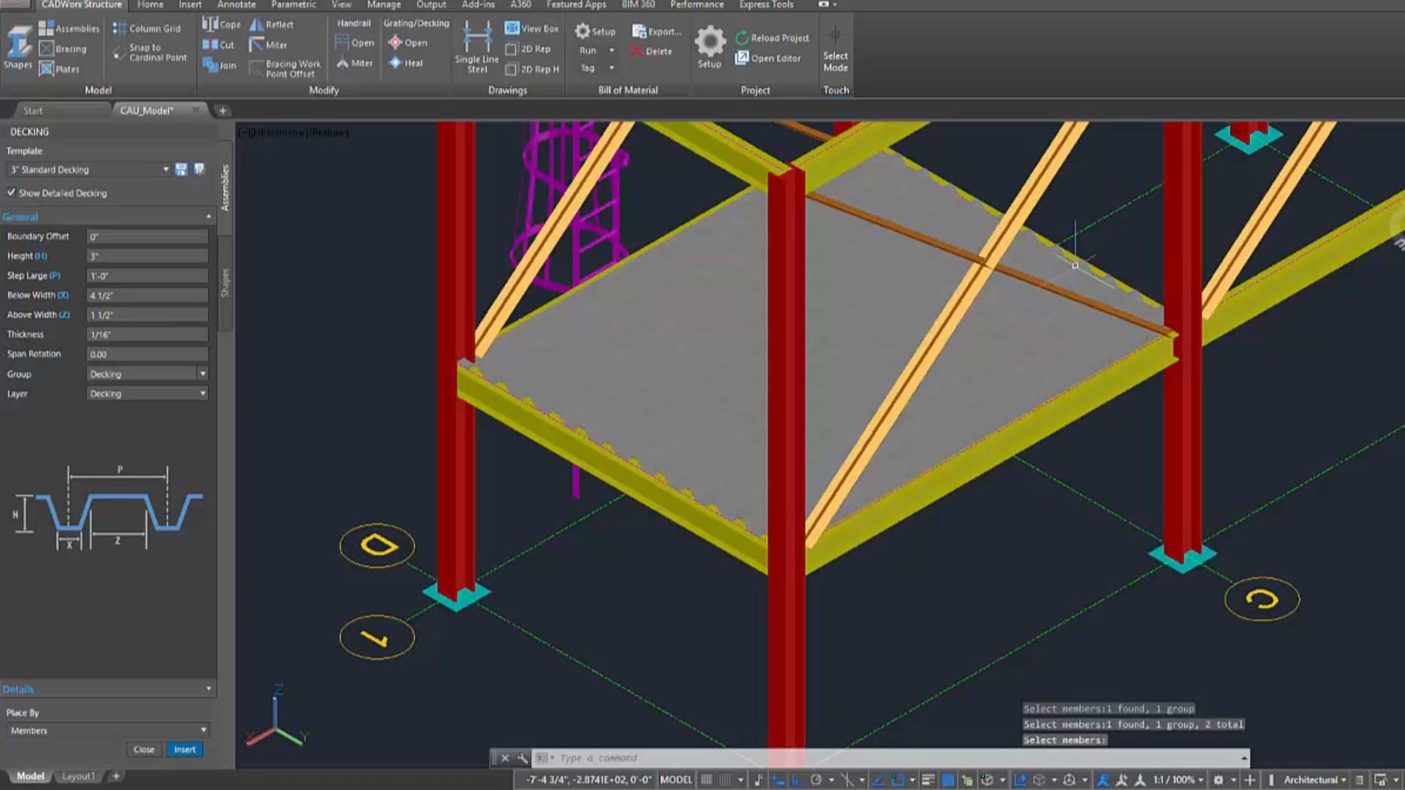
Decking and grating
Accurately represent floor plates and grating in 3D, including edge trims and openings for detailed visualization.
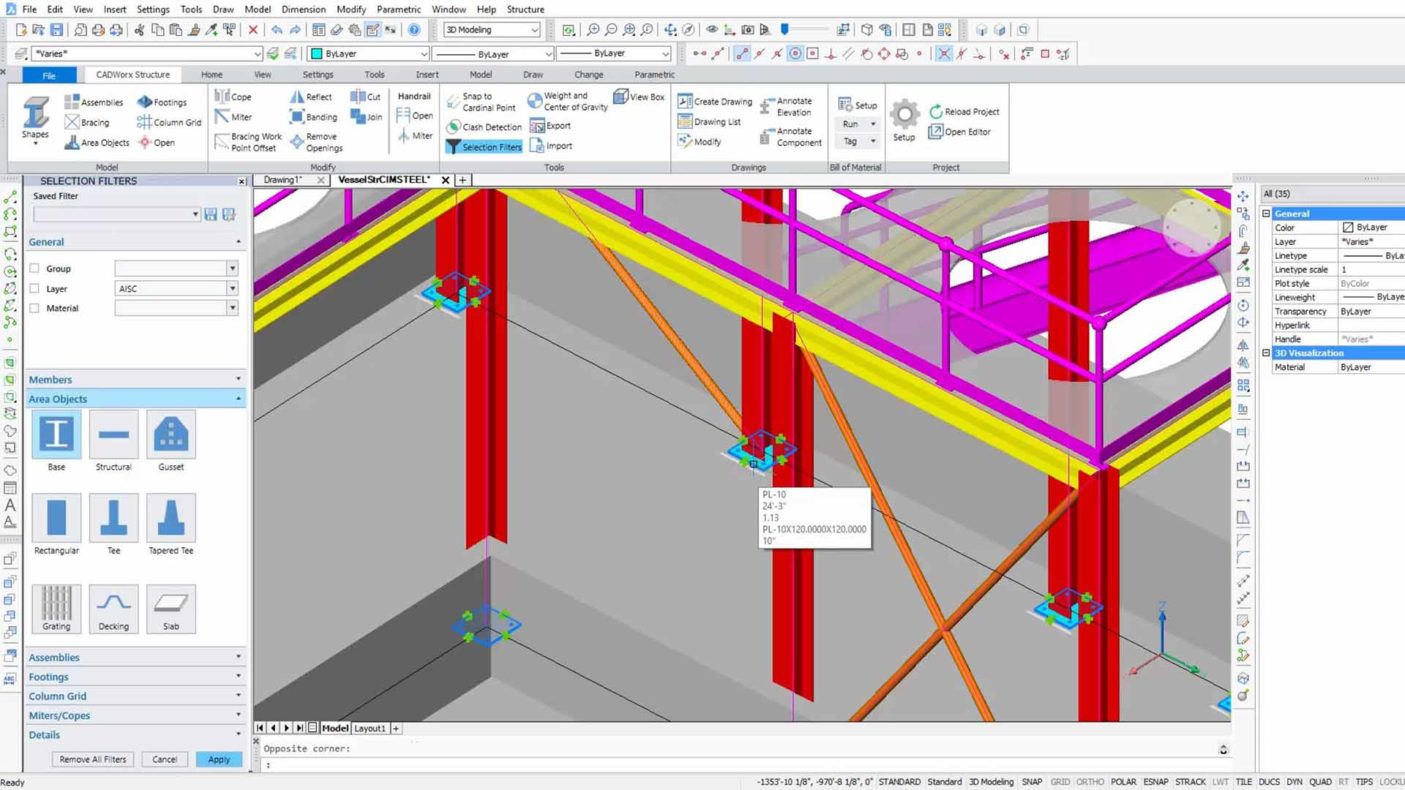
Selection filtering
Apply filters to isolate and select specific elements in a 3D model; save and reuse filters for consistency.
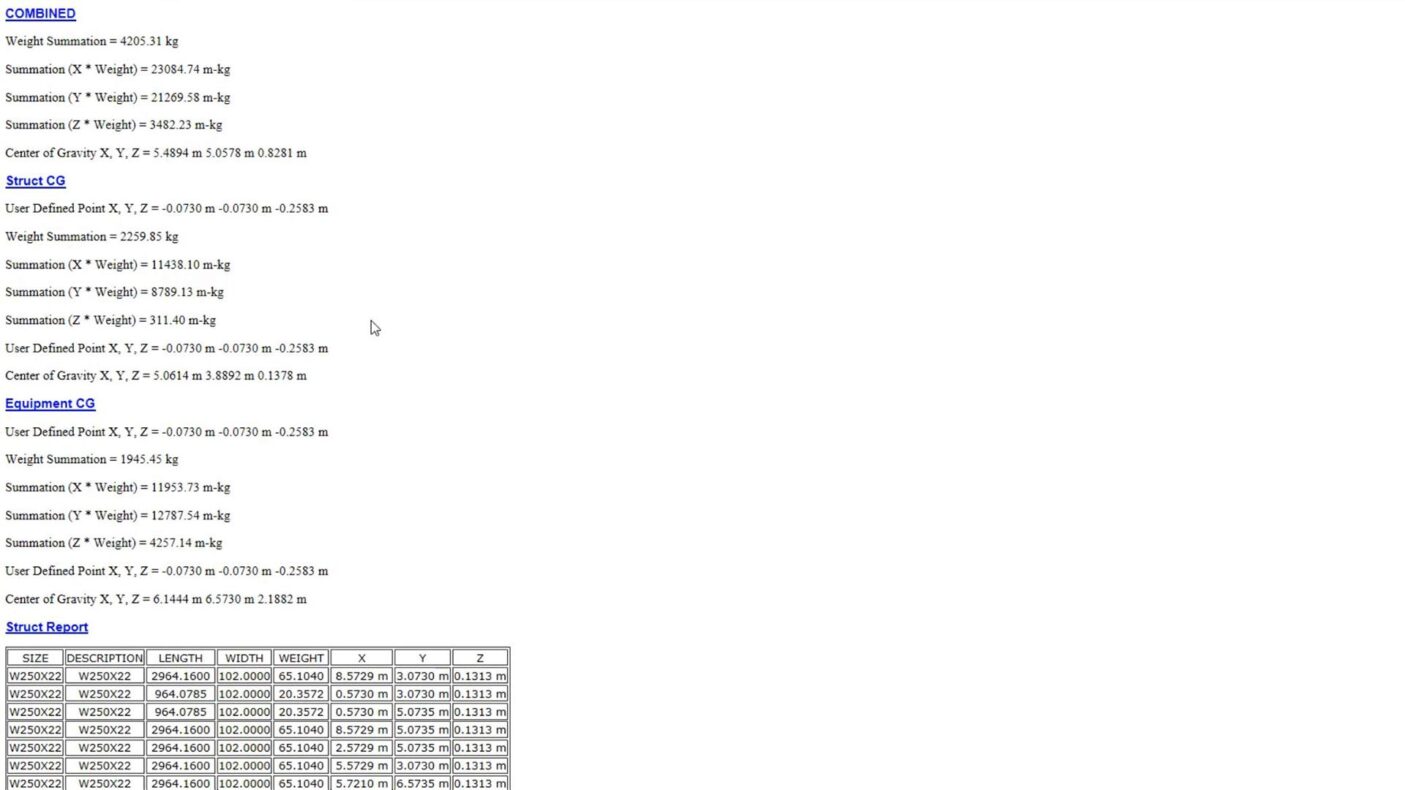
Weight and center of gravity
Calculate total weight and center of gravity of structures, including equipment and piping from CADWorx® Plant Professional.
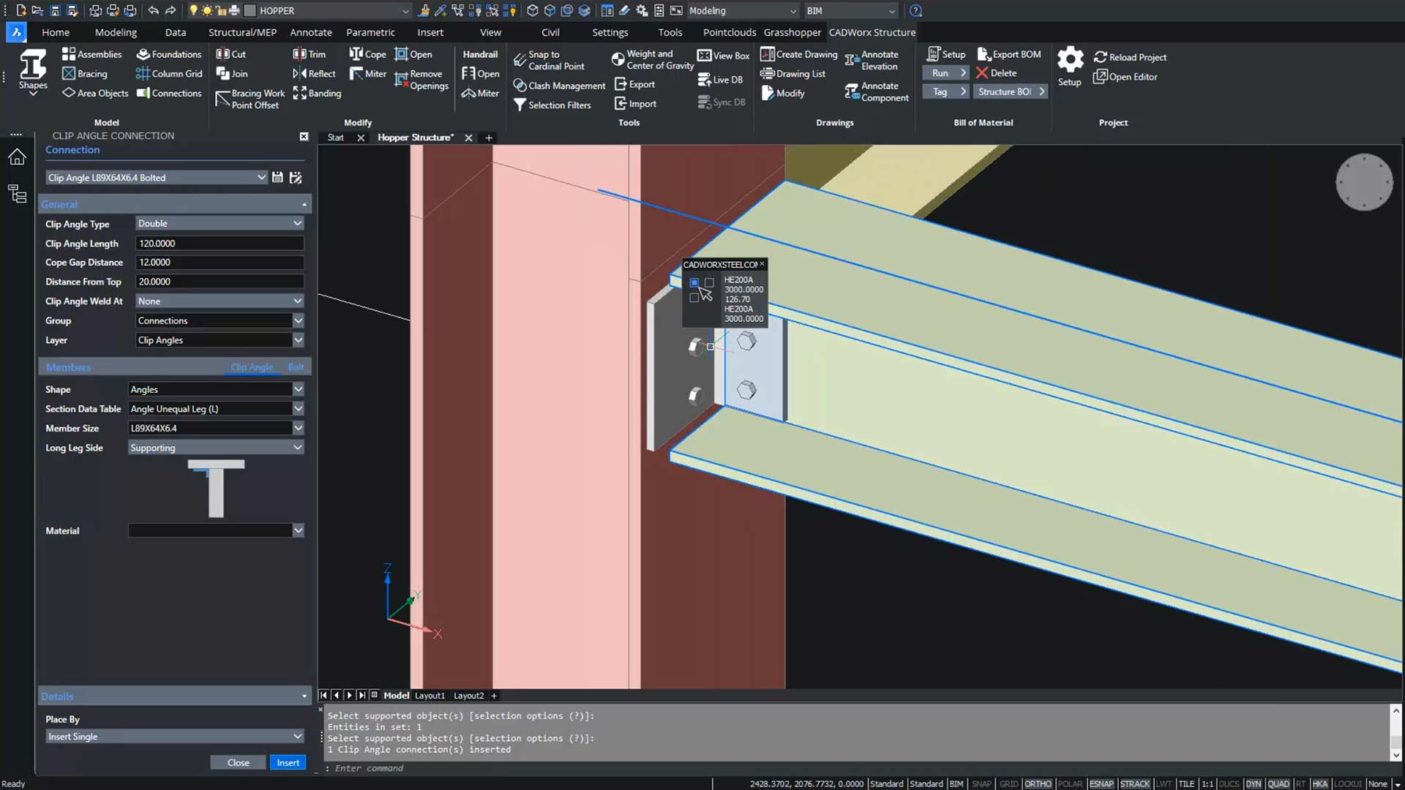
Plates and connections
Model custom-shaped plates and various types of structural connections, including bolted joints and fasteners.
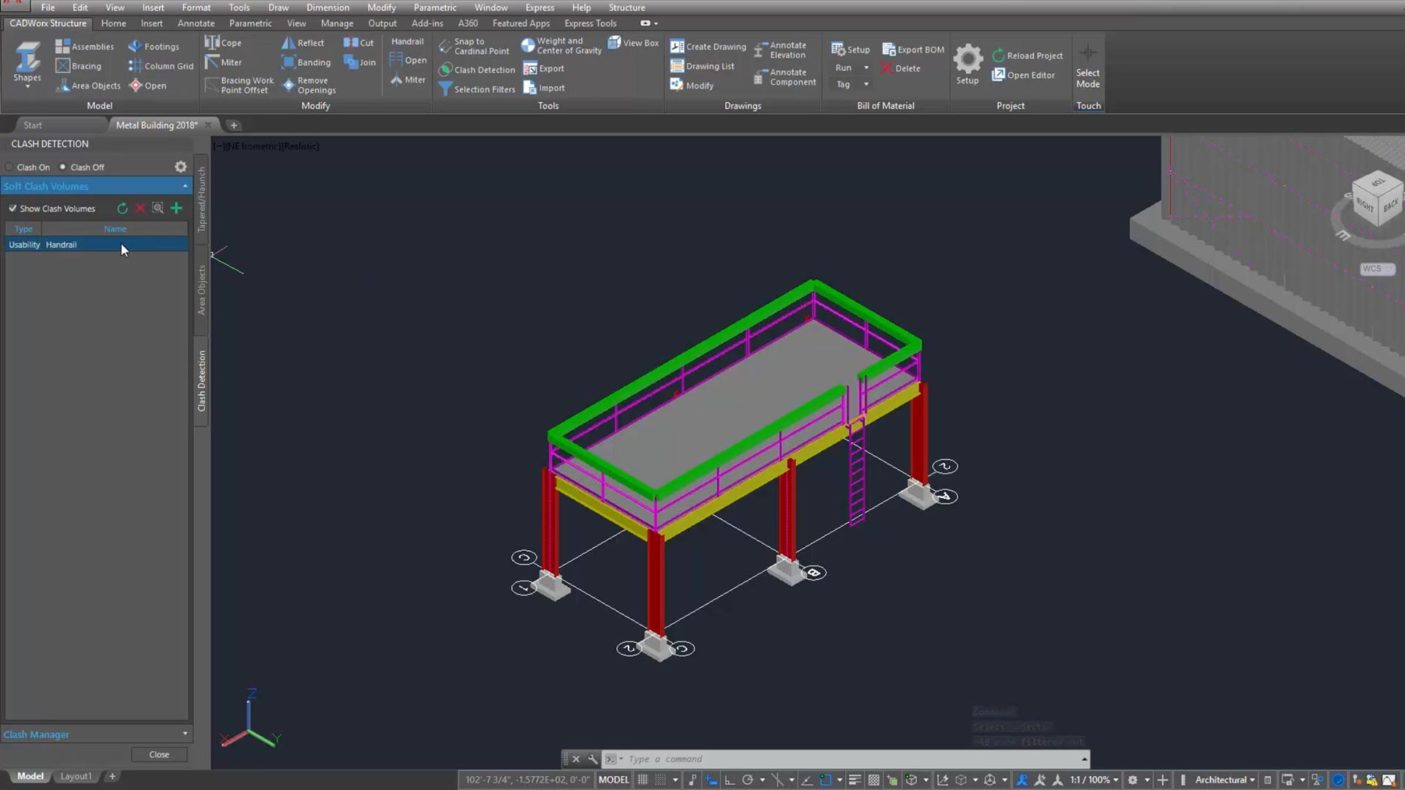
Clash detection and management
Identify and resolve interferences during model development to prevent issues during construction.
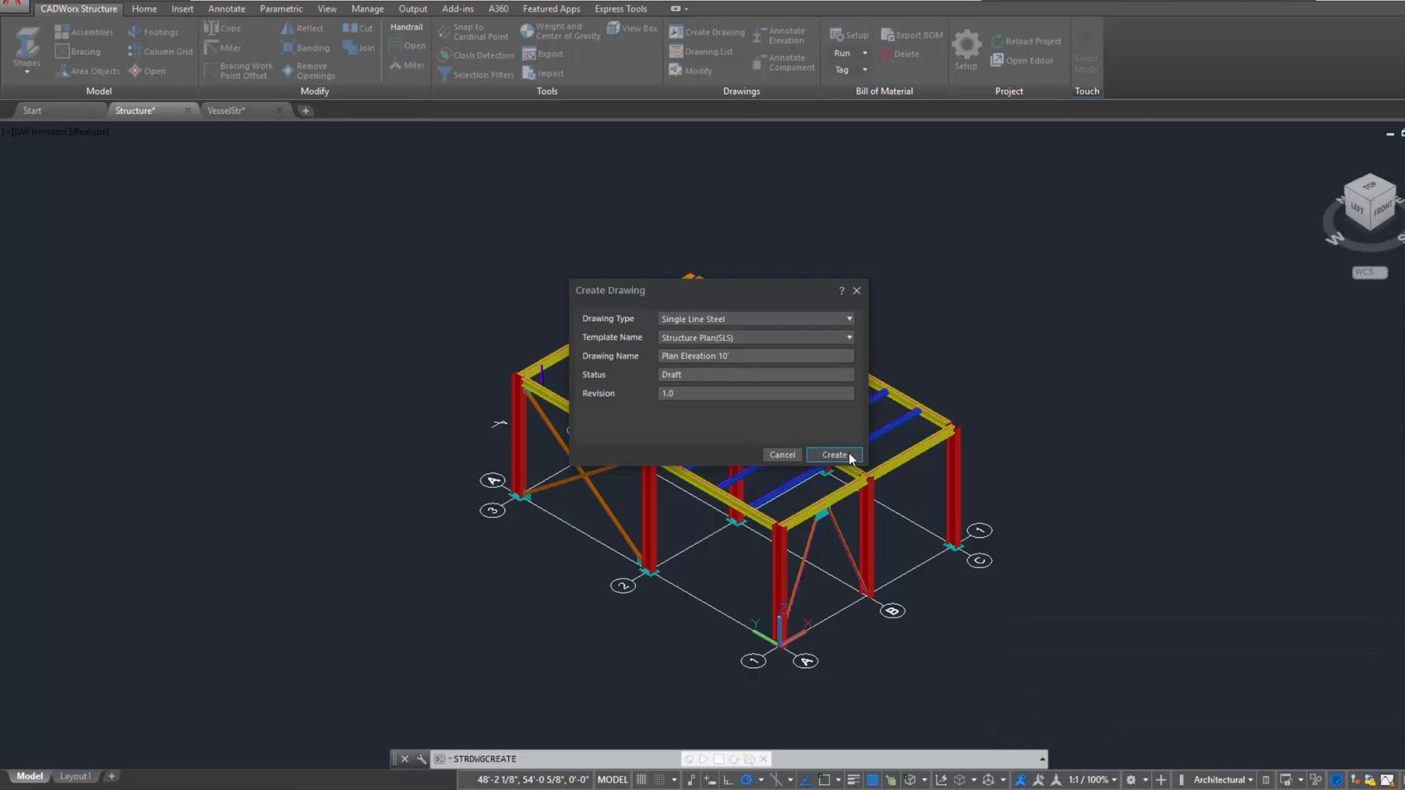
2D drawing production
Generate technical drawings and material lists that meet project standards and help speed up procurement.
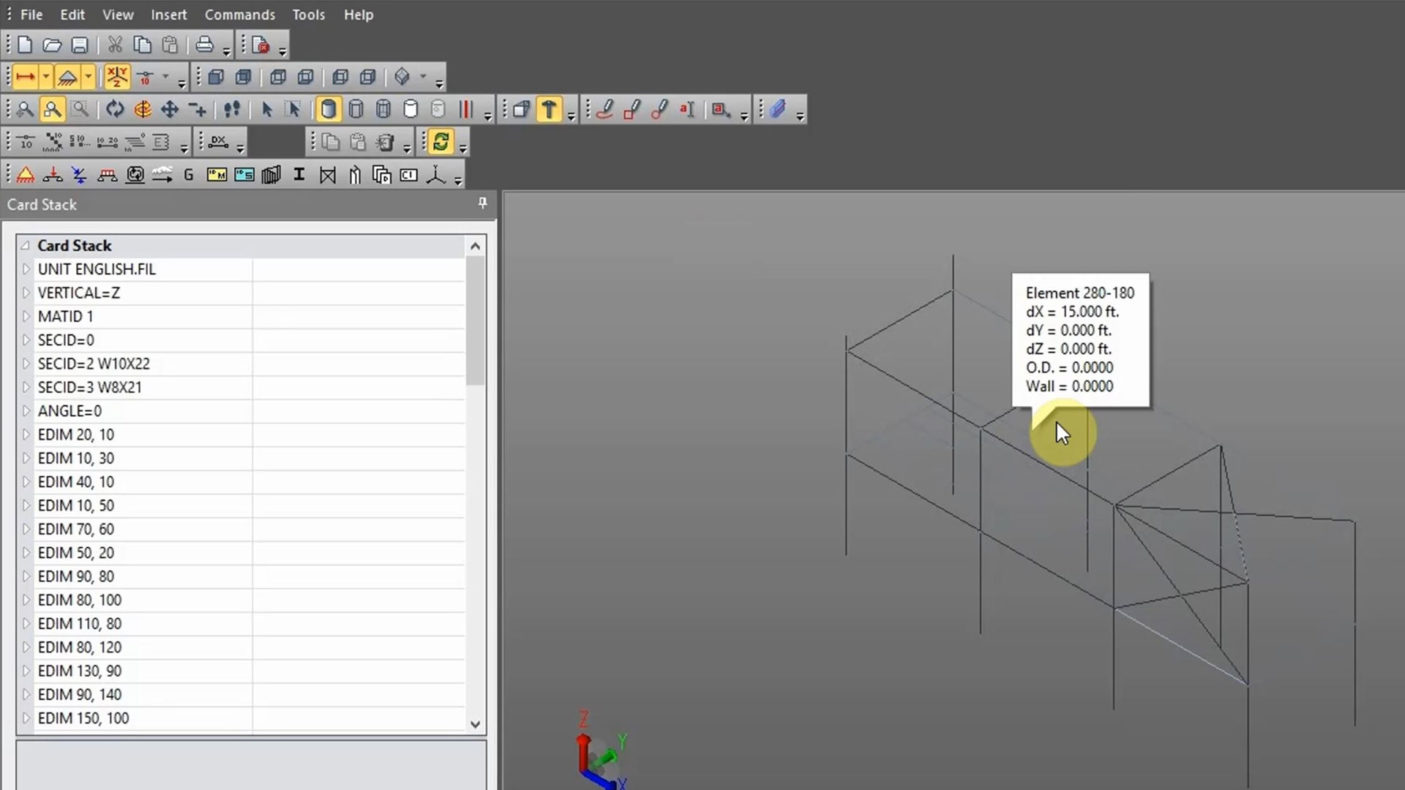
Integration with CAESAR II®
Import structures into CAESAR II® to place supports and analyze pipe loads without recreating geometry.
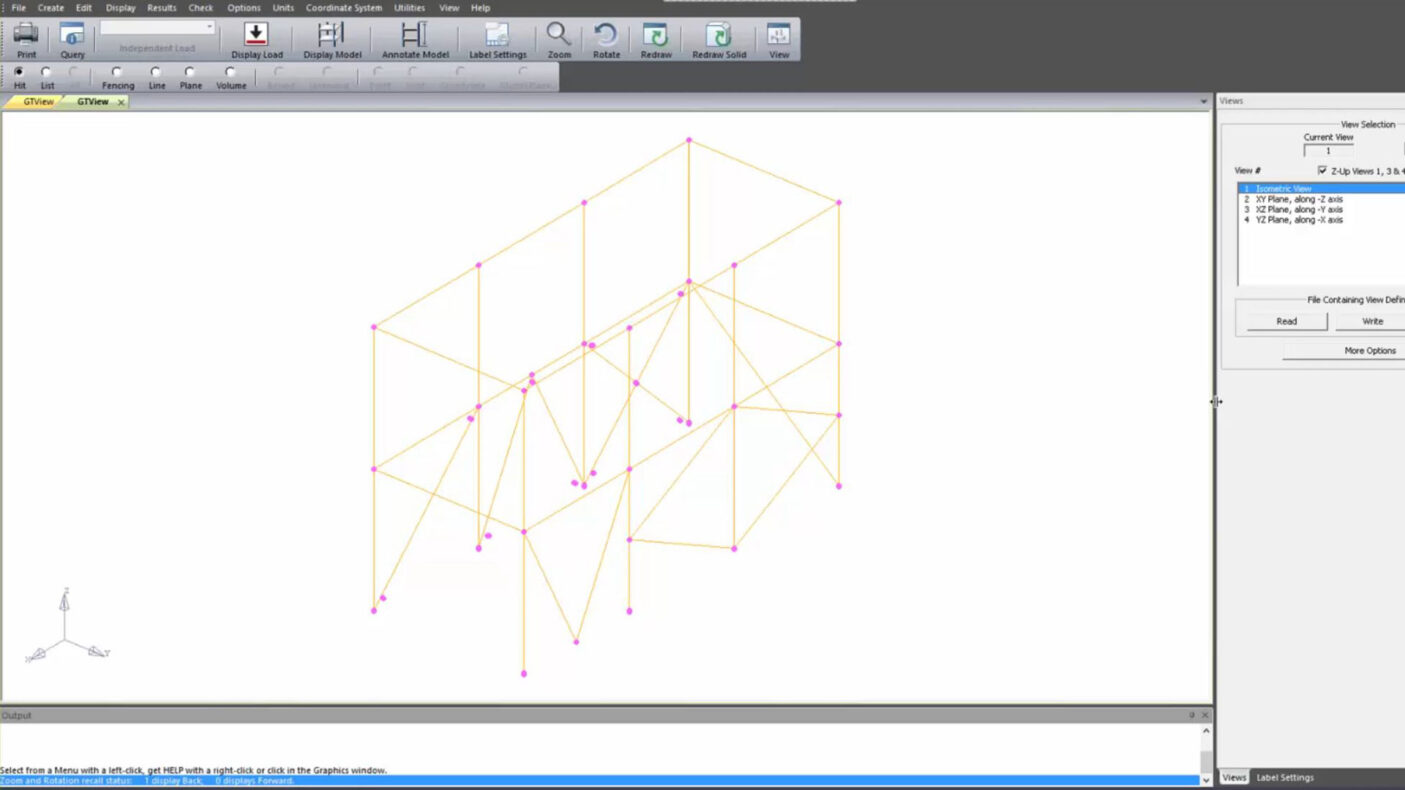
Integration with GT STRUDL®
Export physical and analytical models in CIS/2 format to transfer geometry and save redesign time in analysis.
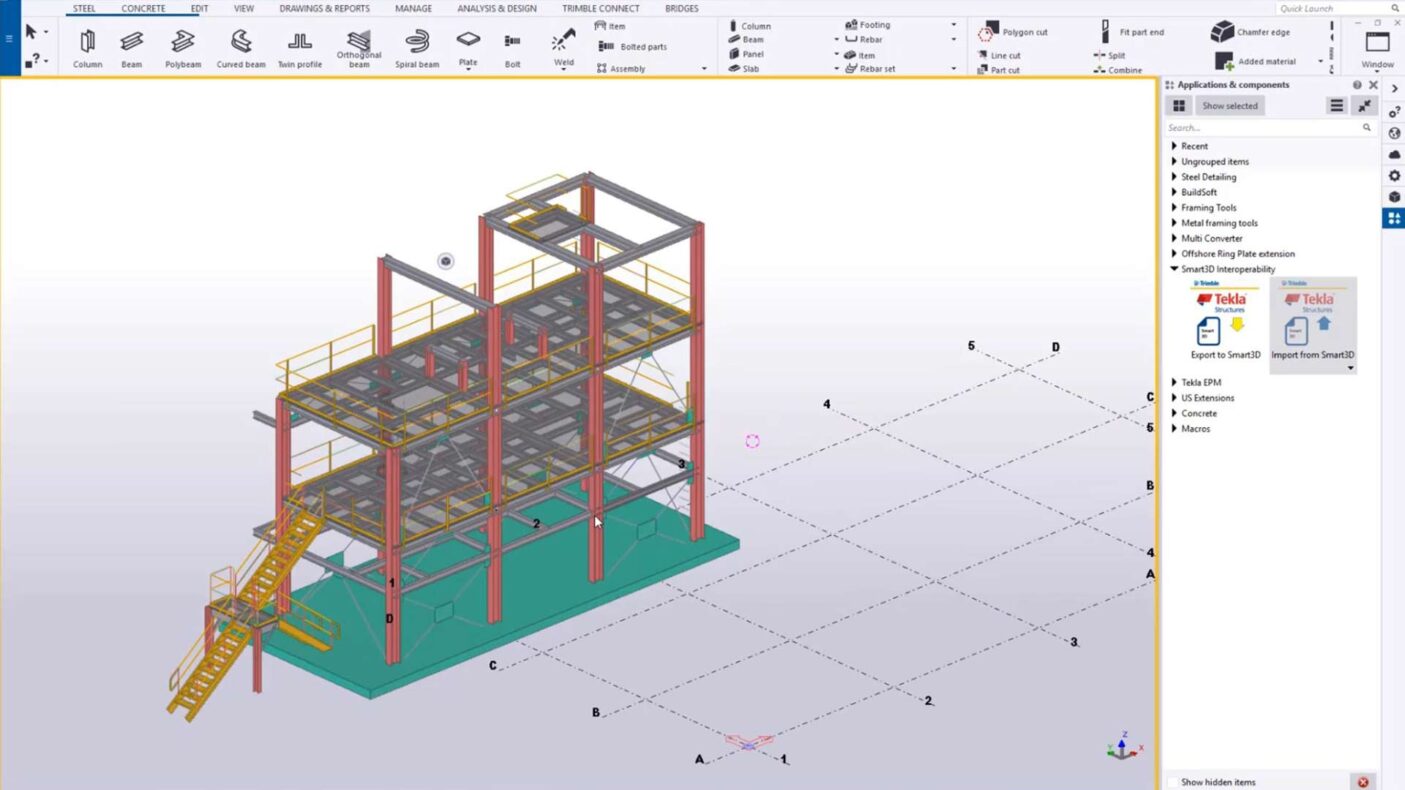
Integration with TEKLA®
Exchange models with detailing software using CIS/2 format, reusing plant designs in structural detailing.
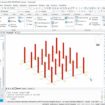
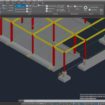
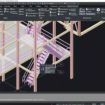
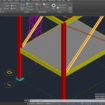
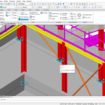

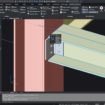
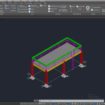
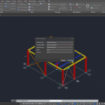
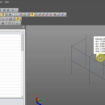
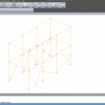
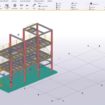
Capabilities
- Intelligent 3D steel and concrete design
- Member modeling
- Plate modeling
- Footing and foundation modeling
- Slab and wall modeling
- Connection modeling
- Stair, ladder, and handrail arrangements
- Decking and grating modeling
- Manual and automatic coping/mitring
- Bills of materials
- 2D output linked to 3D model
- Weight and center of gravity
Practical applications

