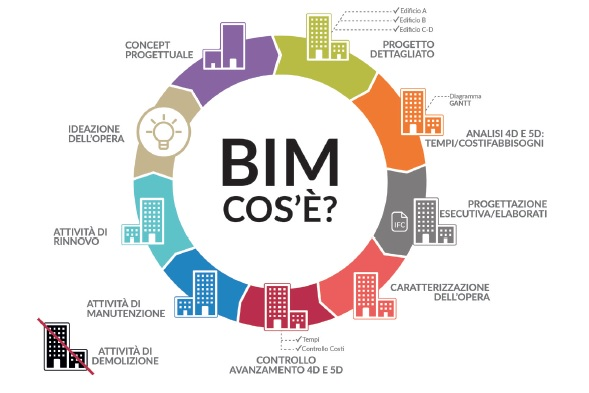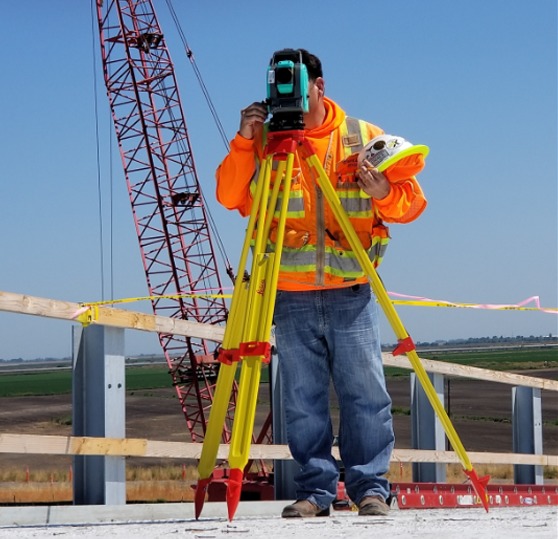BIM, or Building Information Modeling, is a model-based process of designing and documenting the design of a building in 3D. This 3-dimensional digital representation of a building is the foundation from which plans, sections, elevations, perspectives, schedules, spreadsheets, and many other useful tools can be drawn. If Architecture is the process of turning thought into space, BIM is the tool and the process we use to visualize, communicate, and organize the information required to make that thought a reality.
Current BIM software is used by individuals, businesses and government agencies who plan, design, construct, operate and maintain diverse physical infrastructures, such as water, refuse, electricity, gas, communication utilities, roads, railways, bridges, ports and tunnels.

Laser scanning
The combination of resources between our companies allows us to manage, and be competitive, even on complex projects that require a substantial effort of hours for data processing, model registration and their 2D / 3D processing (dwg format or other upon request); for architectural or building surveys we are able to provide compatible files for BIM design. The main areas where we operate are: plant engineering and infrastructure, architecture and urban, geology, industrial archeology and cataloging, topography and georadar. The hardware devices used are Faro or Leica, while the software used for image processing and their engineering are mainly: Leica, Autodesk (Autocad ®, Inventor ®, Revit ®, 3D Studio Max ®), AutoPLANT ®, CADWorx ® and BricsCAD ®.
Scan to BIM
Scan to BIM is set to become integral to the construction industry. Scan-to-BIM is the essential first step in the BIM process for any architect, engineer, site manager or contractor involved in retrofit, refurbishment or renovation projects. We provide a professional modelling service from laser scanning to BIM model, utilizing the latest technology to convert point cloud and laser scan data into sophisticated 3D BIM models. We provide BIM models for architects, engineers and administrations. We also provide MEP scan-to-BIM services to consultants, MEP designers and contractors.The advantages of a BIM cloud point modeling are the greater speed, the greater detail achievable, greater reliability, reduction of errors, improved communication, better collaboration and interoperability.
The main areas of use are: civil and industrial buildings, plants of all sizes and sizes, industrial production, infrastructures (roads, bridges, tunnels, etc.) and architectural assets.
The main fields of application are the design in every discipline (architectural, civil, engineering, plant engineering, etc.), the modification and the verification of the existing, the structural analysis, the MEP plant coordination, the demolition works, the facilities management, etc.