AX3000 Virtual reality
Tecnologia VR
Based on the BIMPLUS platform (centralised, OPEN BIM platform for construction projects, a service by ALLPLAN), we at ESS developed a solution that uses VR technology to revolutionise communication between designers and builders. Supported by 3D glasses (e.g. Oculus Rift), it is possible to virtually walk through a construction model, giving contractors a three-dimensional impression of the design of their construction project. Thanks to our system-independent platform, it doesn’t matter which software was used to create the construction model. In the virtual reality of the 3D model, it is easier to identify and understand complicated structures. ‘How big are the windows, how high is the ceiling, what effect do the different materials have, or what is the room’s atmosphere like, how do sunlight and shade change over the course of a year?’ This information can be better communicated with virtual reality than with traditional images and videos.
AX3000 Building Simulation
Simulazioni dinamiche
Dynamic simulations based on hourly weather data – worldwide! Automatic use of zone and systems definitions from the Austrian Energy Performance Certificate. Your benefits: Freely definable profiles for occupancy, heating and cooling times; Allows for internal loads; Allows for the orientation of the building; Allows for partial cooling and partial loads; Shows effects of shading by the construction and/or location; Calculates room and zone temperatures for any desired number of days a year; Calculates and compares freely definable, independent variants; Calculates room and zone temperatures in the course of a year or a day; Dynamically calculates cooling and heating load; Graphical analyses.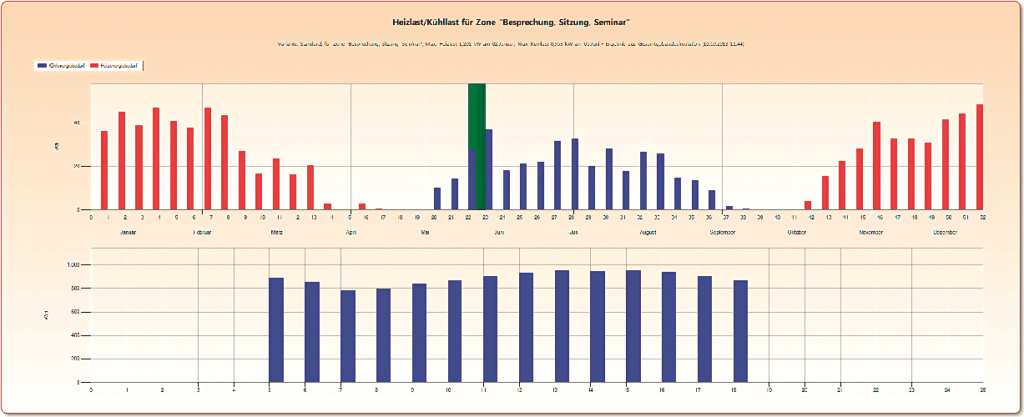
AX3000 Ventilation (and residential ventilation)
Rilevazioni topografiche e laser
The ventilation module is an intuitive tool to smartly create detailed implementation and installation plans. It has been used in the field for many years and this experience leads to constant improvements. In addition to the construction mode, you can use the Easyline system for fast planning, allowing you to design complex 3D systems with simple line-based designs. The two systems can be combined in any way you choose! With this and the collision check for different construction aspects you will be able to master even the toughest of situations. Get a quick overview of the flow rates with the integrated calculations and visualisation of pressure loss. Temperature drops and sound can also be calculated.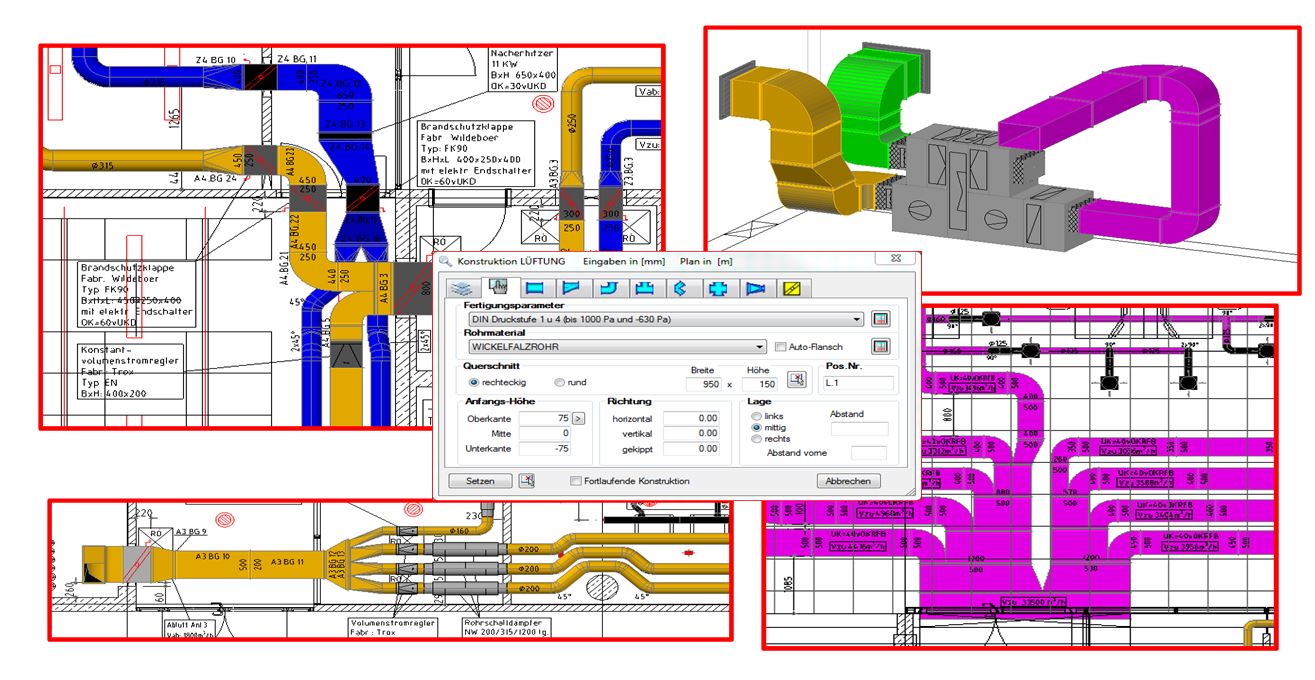
AX3000 Heating
Rilevamento di modelli tridimensionali
Design even complex systems effortlessly with our heating module. The planning is based on piping network calculations which AX3000 completes automatically using pre-defined parameters.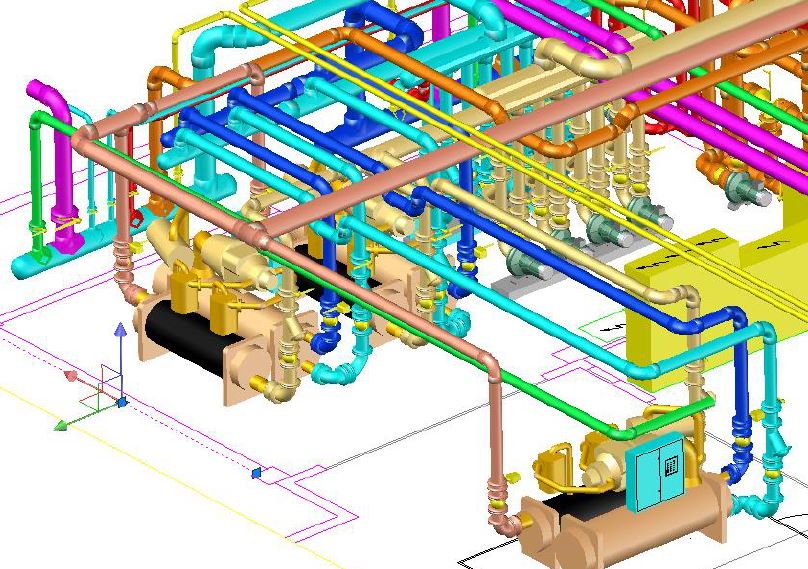
AX3000 Sanitation
Librerie 3D e cataloghi di moduli
AX3000 offers you extensive 3D libraries and manufacturer data which can be combined with your own components according to your needs. As with the heating and ventilation modules, you can choose the Easyline mode with simple CAD functions as well as extensive possibilities to calculate dimensions and generate visualisation possibilities. With the waste water module, the horizontally designed line system turns into a 3D pipe network showing gradients. Extensive 3D libraries and manufacturer databases provide realistic visualisations.
AX3000 Sprinklers
Pianificazione di sistemi
With the sprinkler module you can plan systems easily with our simple CAD functions in the Easyline mode. After dimensioning, the sprinkler network will be displayed in 3D. As always with AX300, you can find all the necessary sprinkler components in the library. Your advantages at a glance: Detailed display of all components with safety couplings and clamp saddles, Define pre-installation groups and provides graphical analysis.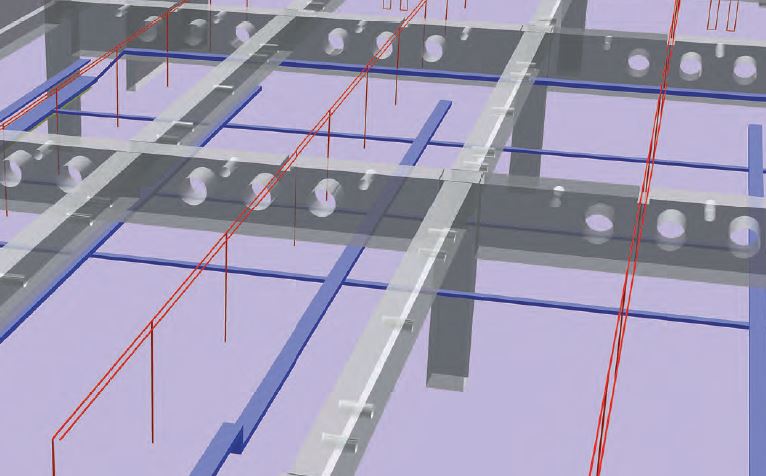
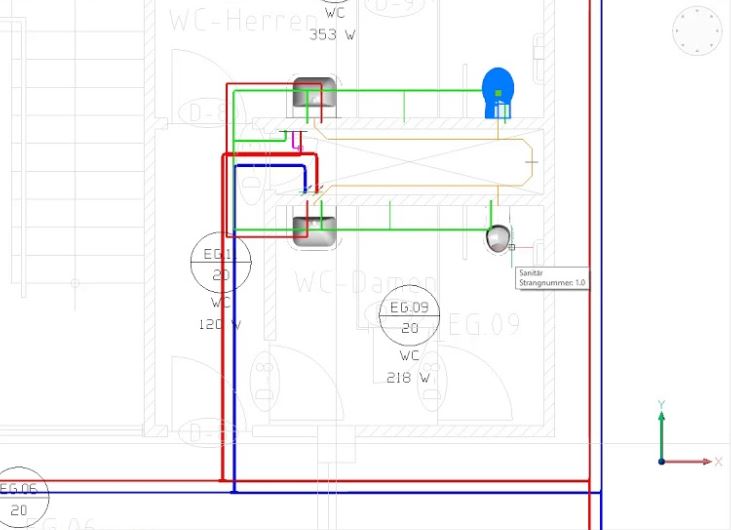
AX3000 Electrics
Pianificazione attività e coordinazione installazioni
The electric base module has all the necessary functions for a typical building services planer to coordinate all installations. Your advantages at a glance: Use room books (log books) for DiaLux light calculations, Carry out 3D transmission planning, Position assembly parts, Generate schematics, Flexible analyses.